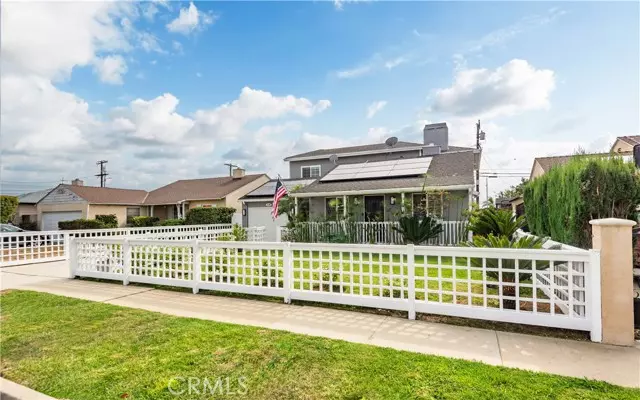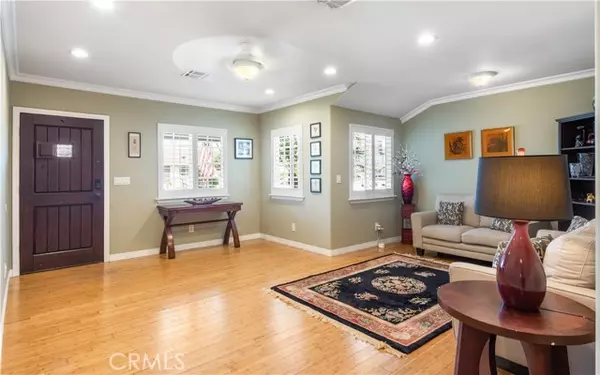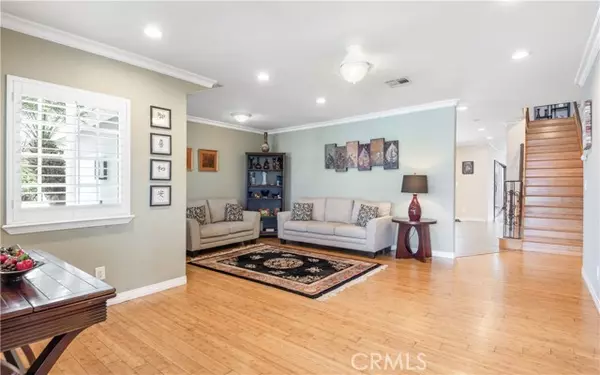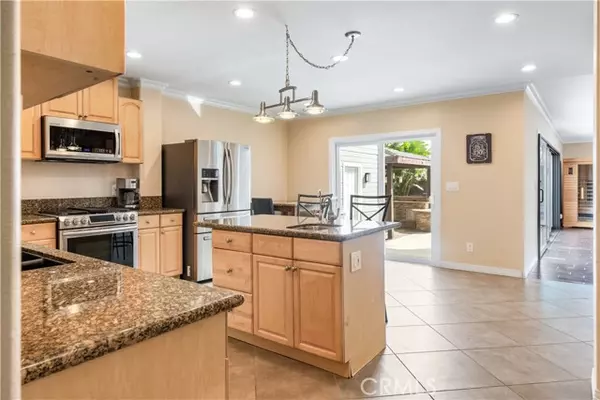$1,160,000
$1,249,950
7.2%For more information regarding the value of a property, please contact us for a free consultation.
3132 W 152nd Street Gardena, CA 90249
4 Beds
3.5 Baths
2,386 SqFt
Key Details
Sold Price $1,160,000
Property Type Single Family Home
Sub Type Single Family Residence
Listing Status Sold
Purchase Type For Sale
Square Footage 2,386 sqft
Price per Sqft $486
MLS Listing ID CRPV24205415
Sold Date 01/08/25
Bedrooms 4
Full Baths 3
Half Baths 1
HOA Y/N No
Year Built 1942
Lot Size 5,901 Sqft
Acres 0.1355
Property Description
Welcome to this well-maintained Gardena gem, offering the perfect blend of comfort, space, and convenience in one of the area's most desirable neighborhoods. Located within walking distance of El Camino College and just minutes from the 405, 110, and 91 freeways, this home boasts 2,386 square feet of thoughtfully designed living space. Featuring 4 bedrooms and 3.5 bathrooms, this property offers a spacious layout ideal for both everyday living and entertaining. The upstairs level is a true retreat, starting with the expansive primary suite. Relax by the cozy fireplace or unwind in the luxurious full bathroom, complete with a large soaking tub and dual vanities. A spacious walk-in closet provides plenty of storage. A second ensuite bedroom upstairs is perfect for guests, with its own walk-in closet. Both upstairs bedrooms feature beautiful bamboo flooring and connect through a charming balcony that overlooks the backyard and pool. On the main floor, you'll find two additional bedrooms and a full bath, perfect for family members or a home office. The open and airy kitchen is the heart of the home, featuring granite countertops, an island with a small sink, and a cozy dining nook ideal for casual meals. The adjoining family room, complete with a fireplace, flows seamlessly into the
Location
State CA
County Los Angeles
Zoning LCR1
Interior
Interior Features Family Room
Cooling Central Air
Fireplaces Type Family Room
Fireplace Yes
Laundry Laundry Closet
Exterior
Exterior Feature Front Yard
Garage Spaces 2.0
Pool In Ground
View Y/N false
View None
Total Parking Spaces 2
Private Pool true
Building
Lot Description Level, Other, Street Light(s)
Story 1
Sewer Public Sewer
Water Public
Level or Stories One Story
New Construction No
Schools
School District Los Angeles Unified
Others
Tax ID 4070008003
Read Less
Want to know what your home might be worth? Contact us for a FREE valuation!

Our team is ready to help you sell your home for the highest possible price ASAP

© 2025 BEAR, CCAR, bridgeMLS. This information is deemed reliable but not verified or guaranteed. This information is being provided by the Bay East MLS or Contra Costa MLS or bridgeMLS. The listings presented here may or may not be listed by the Broker/Agent operating this website.
Bought with JamisonMalone






