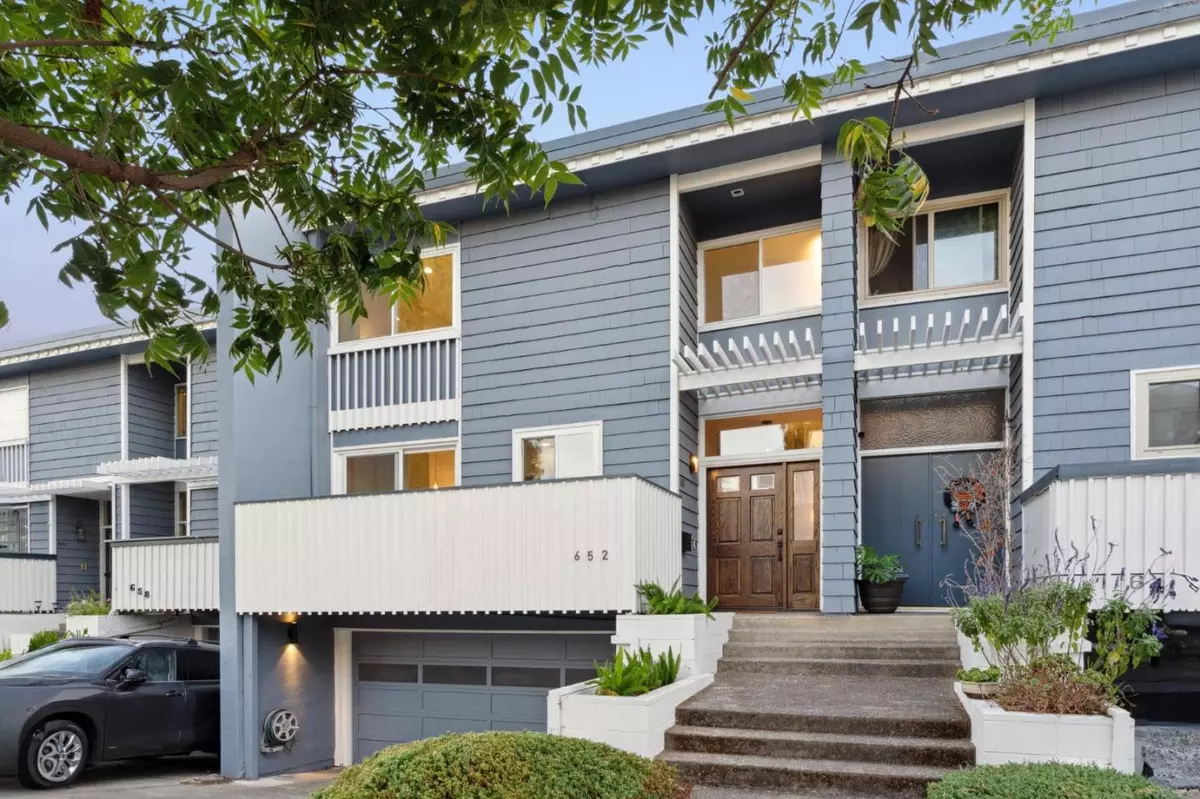$1,660,000
$1,698,000
2.2%For more information regarding the value of a property, please contact us for a free consultation.
652 Leahy Street Redwood City, CA 94061
3 Beds
2.5 Baths
1,900 SqFt
Key Details
Sold Price $1,660,000
Property Type Townhouse
Sub Type Townhouse
Listing Status Sold
Purchase Type For Sale
Square Footage 1,900 sqft
Price per Sqft $873
MLS Listing ID ML81983611
Sold Date 01/03/25
Bedrooms 3
Full Baths 2
Half Baths 1
HOA Fees $530/mo
HOA Y/N Yes
Year Built 1967
Lot Size 1,872 Sqft
Acres 0.043
Property Description
Welcome to 652 Leahy Street, where modern design seamlessly blends with comfort in this beautifully renovated townhome that feels like a single family home. Spanning 1,900 square feet, this home boasts three spacious bedrooms, two and a half luxurious baths, expansive windows, two balconies, and a private patio perfectly harmonizing indoor and outdoor living. With recent renovations from top to bottom you can expect top of the line features throughout the home. The inviting living area features an impressive fireplace and large windows. Culinary enthusiasts will delight in the well-appointed kitchen, thoughtfully designed for both style and functionality, complemented by a spacious dining area. Beyond the private patio, discover the refreshing community pool and relaxing space, an ideal retreat on warm days. Convenience is paramount with an in-unit washer and dryer, plus an oversized two-car garage and storage with direct indoor access. Boarding prestigious Atherton and only minutes away from multiple popular downtown areas, Stanford University and major commute routes, don't miss your chance to make this stunning Peninsula residence your own!
Location
State CA
County San Mateo
Area Listing
Zoning R100
Interior
Interior Features Dining Area, Storage
Heating Forced Air, Natural Gas
Flooring Hardwood, Tile
Fireplaces Number 1
Fireplaces Type Gas, Living Room
Fireplace Yes
Window Features Double Pane Windows
Appliance Dishwasher, Microwave
Laundry Dryer, Washer
Exterior
Garage Spaces 2.0
Pool Community
Private Pool false
Building
Lot Description Level
Story 2
Sewer Public Sewer
Water Public
Level or Stories Two Story
New Construction No
Schools
School District Sequoia Union High
Others
Tax ID 059165050
Read Less
Want to know what your home might be worth? Contact us for a FREE valuation!

Our team is ready to help you sell your home for the highest possible price ASAP

© 2025 BEAR, CCAR, bridgeMLS. This information is deemed reliable but not verified or guaranteed. This information is being provided by the Bay East MLS or Contra Costa MLS or bridgeMLS. The listings presented here may or may not be listed by the Broker/Agent operating this website.
Bought with MlsListingsx


