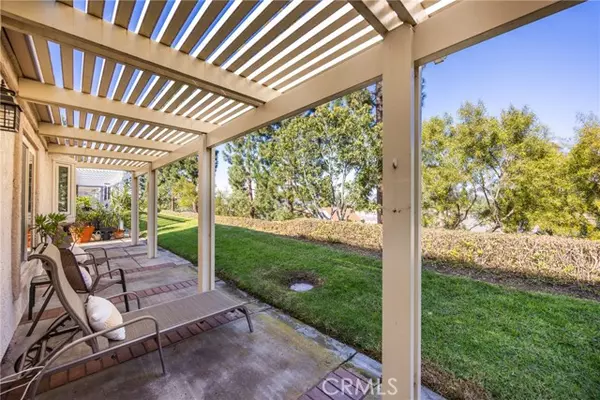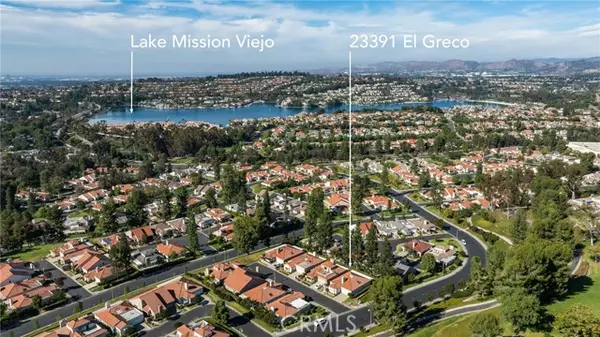$930,000
$930,000
For more information regarding the value of a property, please contact us for a free consultation.
23391 El Greco Mission Viejo, CA 92692
2 Beds
2 Baths
1,445 SqFt
Key Details
Sold Price $930,000
Property Type Single Family Home
Sub Type Single Family Residence
Listing Status Sold
Purchase Type For Sale
Square Footage 1,445 sqft
Price per Sqft $643
MLS Listing ID CROC24226433
Sold Date 12/27/24
Bedrooms 2
Full Baths 2
HOA Fees $574/mo
HOA Y/N Yes
Year Built 1981
Lot Size 3,478 Sqft
Acres 0.0798
Property Description
Welcome to this beautifully upgraded 2-bedroom, 2-bathroom home located in the highly desirable 55+ senior community of Casta del Sol in the heart of Mission Viejo. As you approach, you’re greeted by a charming courtyard entry that leads to a peaceful and private side yard, setting the tone for this serene, corner-lot-view home. Upon entering, you’ll step into a bright, welcoming space with wood flooring, crown moldings, plantation shutters, and recessed lighting throughout adding elegance to every room. The cozy living room features a gas fireplace and large newer windows that fill the space with natural light. An adjoining den with a newer bay window and sliding glass doors to a private patio offers a quiet retreat, while an atrium off the living space adds even more natural light and a peaceful outdoor retreat. The thoughtfully remodeled kitchen, features granite countertops, a large double sink, and ample cabinet space with a gorgeous view out the newer windows. Expanded doorways lead from the living areas into the separate dining room and kitchen, creating an open, airy feel that makes the home perfect for entertaining and easy daily living. From the kitchen, newer sliding glass doors open to a spacious side yard leading to the backyard patio that is an ideal spot for ou
Location
State CA
County Orange
Area Listing
Interior
Interior Features Atrium, Den, Stone Counters, Updated Kitchen
Heating Central, Fireplace(s)
Cooling Ceiling Fan(s), Central Air
Flooring Laminate, Tile, Wood
Fireplaces Type Gas, Living Room
Fireplace Yes
Window Features Double Pane Windows,Bay Window(s),Skylight(s)
Appliance Dishwasher, Microwave, Free-Standing Range, Refrigerator
Laundry In Garage
Exterior
Exterior Feature Other
Garage Spaces 2.0
Pool Spa
Utilities Available Sewer Connected, Cable Connected, Natural Gas Connected
View Y/N true
View City Lights, Hills
Handicap Access Grab Bars
Total Parking Spaces 2
Private Pool false
Building
Lot Description Corner Lot, Cul-De-Sac, Street Light(s)
Story 1
Foundation Slab
Sewer Public Sewer
Water Public
Architectural Style Traditional
Level or Stories One Story
New Construction No
Schools
School District Capistrano Unified
Others
Tax ID 78610129
Read Less
Want to know what your home might be worth? Contact us for a FREE valuation!

Our team is ready to help you sell your home for the highest possible price ASAP

© 2024 BEAR, CCAR, bridgeMLS. This information is deemed reliable but not verified or guaranteed. This information is being provided by the Bay East MLS or Contra Costa MLS or bridgeMLS. The listings presented here may or may not be listed by the Broker/Agent operating this website.
Bought with ChristopherSamuelson






