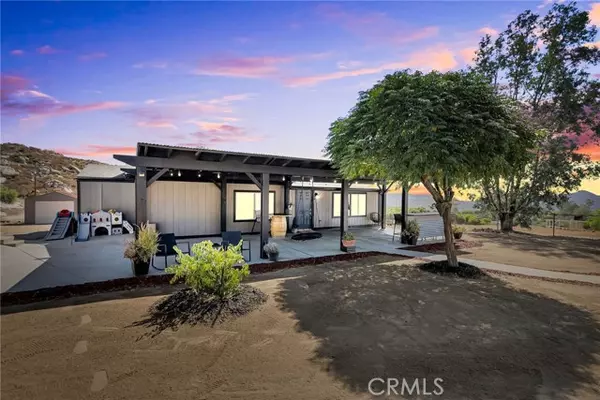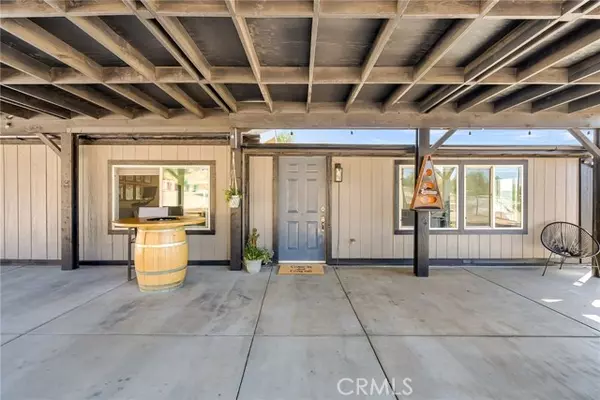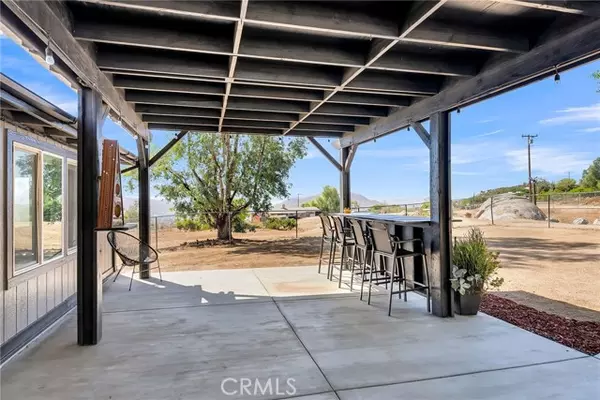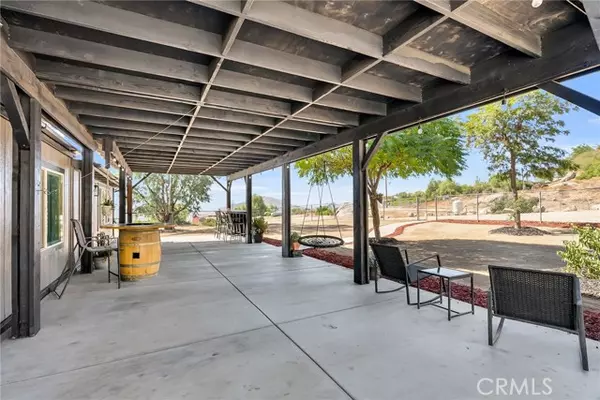$535,000
$525,000
1.9%For more information regarding the value of a property, please contact us for a free consultation.
31373 Ruth Lane Homeland, CA 92548
3 Beds
2 Baths
1,864 SqFt
Key Details
Sold Price $535,000
Property Type Single Family Home
Sub Type Single Family Residence
Listing Status Sold
Purchase Type For Sale
Square Footage 1,864 sqft
Price per Sqft $287
MLS Listing ID CRSW24194957
Sold Date 12/24/24
Bedrooms 3
Full Baths 2
HOA Y/N No
Year Built 1985
Lot Size 2.270 Acres
Acres 2.27
Property Description
HUGE price reduction!!!!!! Welcome to 31373 Ruth Lane, Homeland - a stunning property that perfectly blends modern living with country charm! Nestled on 2.27 acres, this updated single-story home is ideal for those seeking space, privacy, and panoramic views of the valley and rolling hills. Step inside to discover a remodeled kitchen featuring granite countertops, stainless steel appliances, and a stylish subway tile backsplash. The home boasts sleek wood laminate flooring, carpet in the primary bedroom and living room, and a cozy fireplace that serves as the focal point of the living space. The primary suite offers a walk-in closet and a beautifully upgraded en-suite bathroom with double sinks, granite counters, and a stylish barn door. Outside, the expansive covered patio with a built-in bar top counter is perfect for entertaining or simply enjoying peaceful evenings. With fresh exterior paint and a new roof, this home is move-in ready. The established gravel driveway leads to a detached 2-car garage, perfect for storing all your toys or serving as a workshop. Plus, a storage shed and fenced yard add even more convenience. Looking for plenty of elbow room? Bring all your toys! Tons of parking, including RV hookups with a dump station, 220 and 30 amp plugs, makes it ideal for in
Location
State CA
County Riverside
Area Listing
Zoning R-A-
Interior
Interior Features Family Room, Kitchen/Family Combo, Stone Counters, Pantry
Heating Central
Cooling Central Air
Flooring Carpet, Laminate
Fireplaces Type Family Room
Fireplace Yes
Window Features Double Pane Windows
Appliance Dishwasher, Microwave
Laundry Laundry Room
Exterior
Garage Spaces 2.0
Pool None
Utilities Available Other Water/Sewer
View Y/N true
View Canyon, Hills
Handicap Access Other
Total Parking Spaces 2
Private Pool false
Building
Story 1
Foundation Other
Water Other
Level or Stories One Story
New Construction No
Schools
School District Perris Union High
Others
Tax ID 457290019
Read Less
Want to know what your home might be worth? Contact us for a FREE valuation!

Our team is ready to help you sell your home for the highest possible price ASAP

© 2024 BEAR, CCAR, bridgeMLS. This information is deemed reliable but not verified or guaranteed. This information is being provided by the Bay East MLS or Contra Costa MLS or bridgeMLS. The listings presented here may or may not be listed by the Broker/Agent operating this website.
Bought with MoisesMontoya-meza






