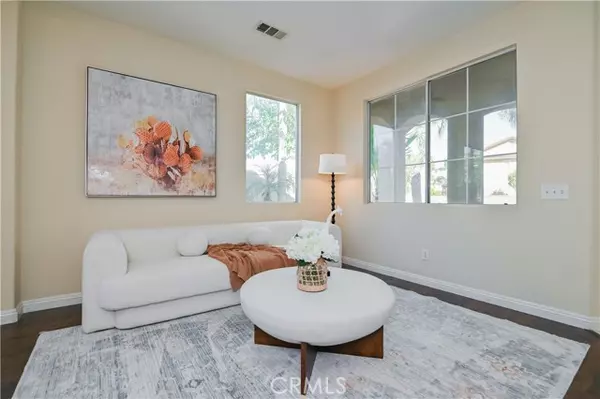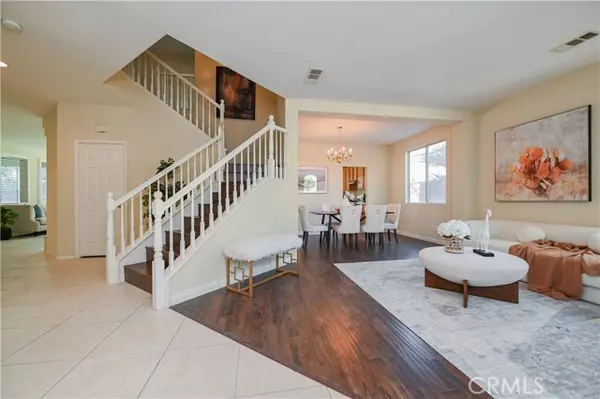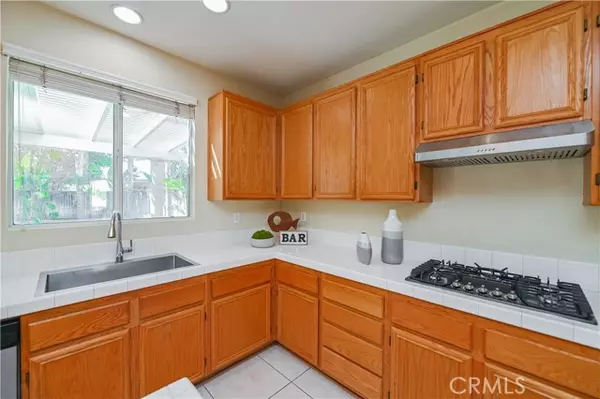$1,020,000
$1,028,000
0.8%For more information regarding the value of a property, please contact us for a free consultation.
5703 Carolinas Lane Eastvale, CA 92880
5 Beds
4 Baths
3,970 SqFt
Key Details
Sold Price $1,020,000
Property Type Single Family Home
Sub Type Single Family Residence
Listing Status Sold
Purchase Type For Sale
Square Footage 3,970 sqft
Price per Sqft $256
MLS Listing ID CRTR24220511
Sold Date 12/23/24
Bedrooms 5
Full Baths 4
HOA Y/N No
Year Built 2001
Lot Size 9,148 Sqft
Acres 0.21
Property Description
This stunning home is located in Eastvale and offers five bedrooms, four full bathrooms, and a spacious primary suite with a double-sided fireplace and a large retreat. The home also features a second primary suite on the first floor with its own retreat. Highlights include an open kitchen, premium wood flooring, upgraded kitchen cabinets, and an outdoor BBQ island. The interior is beautifully designed, and the exterior is landscaped, all situated on a 9,148 square foot lot with no HOA fees. Conveniently located near Costco, 99 Ranch Market, Amazon Warehouse, Home Depot, Target, and the upcoming Walmart and Eastvale pedestrian shopping streets. Walmart and Pedestrian Commercial Street are currently under construction and are projected to become key development areas in the future. Orchard Park and Celebration Park are nearby, offering relaxation and recreation options. The home is also close to the 60 and 15 freeways, making commuting easy. Don't miss the opportunity to own this beautiful, comfortable, and conveniently located home!
Location
State CA
County Riverside
Area Listing
Zoning R-4
Interior
Interior Features Family Room, Kitchen/Family Combo, Kitchen Island, Pantry
Heating Central
Cooling Central Air
Flooring Laminate, Tile
Fireplaces Type Family Room
Fireplace Yes
Appliance Double Oven, Gas Range
Laundry Gas Dryer Hookup, Laundry Room, Other
Exterior
Exterior Feature Backyard, Back Yard, Front Yard, Sprinklers Automatic, Sprinklers Back, Sprinklers Front
Garage Spaces 2.0
Pool None
View Y/N false
View None
Total Parking Spaces 2
Private Pool false
Building
Lot Description Street Light(s)
Story 2
Sewer Public Sewer
Water Public
Level or Stories Two Story
New Construction No
Schools
School District Corona-Norco Unified
Others
Tax ID 164141001
Read Less
Want to know what your home might be worth? Contact us for a FREE valuation!

Our team is ready to help you sell your home for the highest possible price ASAP

© 2024 BEAR, CCAR, bridgeMLS. This information is deemed reliable but not verified or guaranteed. This information is being provided by the Bay East MLS or Contra Costa MLS or bridgeMLS. The listings presented here may or may not be listed by the Broker/Agent operating this website.
Bought with SamaYang







