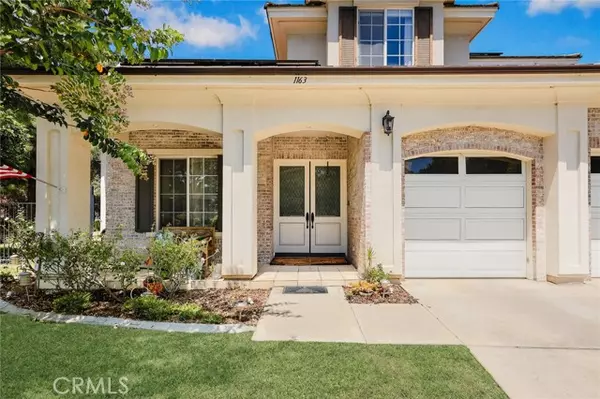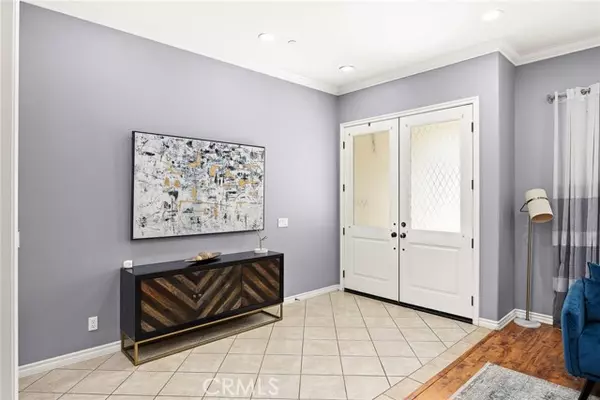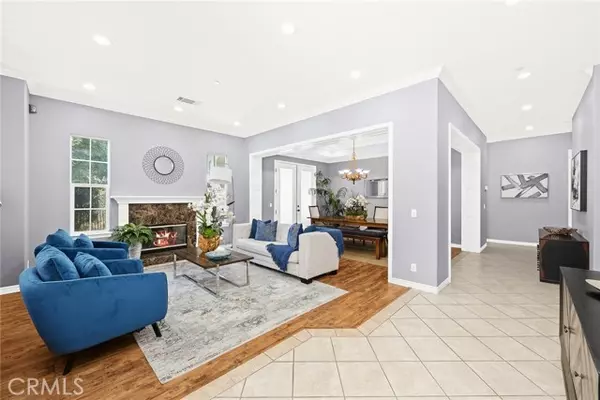$1,750,000
$1,750,000
For more information regarding the value of a property, please contact us for a free consultation.
1163 Norumbega Drive Monrovia, CA 91016
5 Beds
3.5 Baths
3,132 SqFt
Key Details
Sold Price $1,750,000
Property Type Single Family Home
Sub Type Single Family Residence
Listing Status Sold
Purchase Type For Sale
Square Footage 3,132 sqft
Price per Sqft $558
MLS Listing ID CRWS24161661
Sold Date 12/23/24
Bedrooms 5
Full Baths 3
Half Baths 1
HOA Y/N No
Year Built 2002
Lot Size 0.891 Acres
Acres 0.8914
Property Description
Nestled in the serene Foothills of North Monrovia, this exquisite newer two-story home offers complete privacy and peaceful mountain views. With 5 bedrooms and 4 baths, the spacious floor plan includes two bedrooms on the first floor, perfect for multi-generational living, a home office, or guest accommodations. The luxurious Master Suite, along with two additional generously sized bedrooms connected by a Jack and Jill bathroom, is located upstairs. Walking in from the welcoming front patio through the luxurious double doors, you will find the elegant living room, featuring hardwood flooring and a custom fireplace, which flows seamlessly into the formal dining room, filled with natural light. Adjacent to the open-concept kitchen, the family room provides a cozy gathering space with a fireplace. The gourmet kitchen is a chef's dream, boasting custom cabinetry, granite countertops, a center island, a built-in refrigerator, and top-of-the-line appliances. Both the kitchen and family room offer stunning views of the beautifully landscaped backyard, the sensational saltwater pool, and the tranquil mountain and greenery. Upstairs, a large loft offers the perfect space for a study or additional living area. The Master Suite is a true retreat, featuring a spacious bedroom, an en-suite ba
Location
State CA
County Los Angeles
Area Listing
Zoning MORF
Interior
Interior Features Den, Family Room, In-Law Floorplan, Kitchen/Family Combo, Library, Office, Storage, Breakfast Nook, Stone Counters, Pantry, Updated Kitchen
Heating Central
Cooling Ceiling Fan(s), Central Air
Flooring Tile, Wood
Fireplaces Type Family Room, Gas Starter, Living Room
Fireplace Yes
Window Features Double Pane Windows
Appliance Dishwasher, Disposal, Gas Range, Range, Refrigerator
Laundry Inside
Exterior
Exterior Feature Lighting, Backyard, Back Yard, Other
Garage Spaces 3.0
Pool Electric Heat, In Ground, Spa
Utilities Available Sewer Connected, Natural Gas Connected
View Y/N true
View Greenbelt, Mountain(s), Other
Handicap Access Accessible Doors
Total Parking Spaces 3
Private Pool true
Building
Lot Description Street Light(s)
Story 2
Foundation Slab
Sewer Public Sewer
Water Public
Architectural Style Modern/High Tech
Level or Stories Two Story
New Construction No
Schools
School District Monrovia Unified
Others
Tax ID 8523001025
Read Less
Want to know what your home might be worth? Contact us for a FREE valuation!

Our team is ready to help you sell your home for the highest possible price ASAP

© 2024 BEAR, CCAR, bridgeMLS. This information is deemed reliable but not verified or guaranteed. This information is being provided by the Bay East MLS or Contra Costa MLS or bridgeMLS. The listings presented here may or may not be listed by the Broker/Agent operating this website.
Bought with MarcelaAscencio






