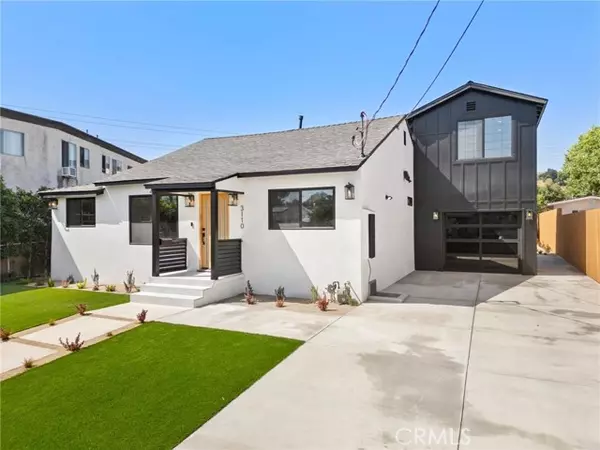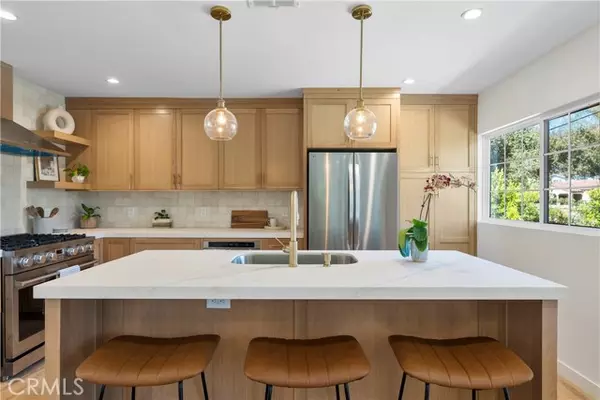$1,585,000
$1,595,000
0.6%For more information regarding the value of a property, please contact us for a free consultation.
3110 Hollydale Drive Los Angeles, CA 90039
3 Beds
3 Baths
1,332 SqFt
Key Details
Sold Price $1,585,000
Property Type Single Family Home
Sub Type Single Family Residence
Listing Status Sold
Purchase Type For Sale
Square Footage 1,332 sqft
Price per Sqft $1,189
MLS Listing ID CRSB24237611
Sold Date 12/23/24
Bedrooms 3
Full Baths 3
HOA Y/N No
Year Built 1948
Lot Size 5,004 Sqft
Acres 0.1149
Property Description
This beautifully remodeled 3-bedroom, 3-bathroom home in Atwater Village combines luxury, modern convenience, and unbeatable location. Fully updated in 2024, it boasts high-end materials, a thoughtfully designed open floor plan, and two spacious primary suites on separate levels for added flexibility. Every major system has been replaced, including plumbing, electrical, HVAC, and roofing, ensuring a worry-free, move-in-ready experience. Step into the bright and airy great room with wide plank white oak floors and oversized windows that flood the space with natural light. The chef’s kitchen features a 5-foot center island, leathered quartz countertops, custom oak cabinetry, stainless steel Thor appliances (including a 6-burner range), and a stunning tile backsplash extending to the ceiling. The main-level primary suite offers soaring 17-foot ceilings, direct backyard access, a luxurious ensuite bath with dual sinks, and a walk-in closet. Upstairs, the second primary suite includes mountain views, another walk-in closet, and a designer bathroom with a bold green tile motif. A third bedroom and full bath with designer finishes complete the home. The outdoor space has been fully transformed, offering a secure and private oasis. The gated front and back yards are fully landscaped wi
Location
State CA
County Los Angeles
Area Listing
Zoning LAR1
Interior
Interior Features Family Room, In-Law Floorplan, Kitchen/Family Combo, Office, Storage, Stone Counters, Kitchen Island, Updated Kitchen, Energy Star Windows Doors
Heating Other, Central
Cooling Central Air, Other, ENERGY STAR Qualified Equipment
Flooring Wood
Fireplaces Type None
Fireplace No
Appliance Disposal, Gas Range, Microwave, Oven, Refrigerator, Tankless Water Heater, ENERGY STAR Qualified Appliances
Laundry Laundry Closet, Other, Inside
Exterior
Exterior Feature Backyard, Back Yard, Front Yard, Other
Garage Spaces 1.0
Pool None
Utilities Available Sewer Connected, Natural Gas Connected
View Y/N true
View City Lights, Hills, Trees/Woods, Other
Total Parking Spaces 5
Private Pool false
Building
Lot Description Street Light(s), Landscape Misc
Story 1
Sewer Public Sewer
Architectural Style Bungalow, Ranch, Traditional, Modern/High Tech
Level or Stories One Story
New Construction No
Schools
School District Los Angeles Unified
Others
Tax ID 5437027009
Read Less
Want to know what your home might be worth? Contact us for a FREE valuation!

Our team is ready to help you sell your home for the highest possible price ASAP

© 2024 BEAR, CCAR, bridgeMLS. This information is deemed reliable but not verified or guaranteed. This information is being provided by the Bay East MLS or Contra Costa MLS or bridgeMLS. The listings presented here may or may not be listed by the Broker/Agent operating this website.
Bought with SarahArlington






