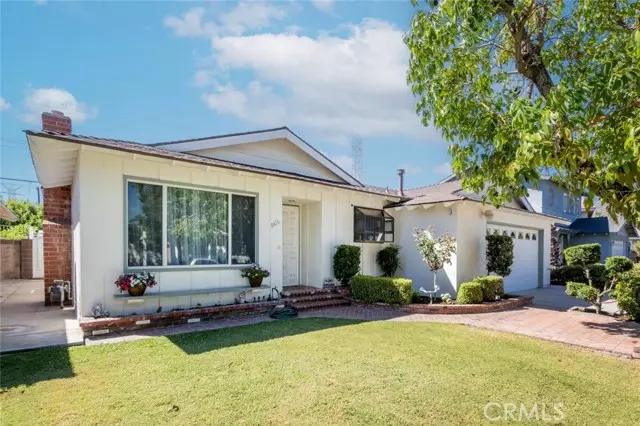$790,000
$790,000
For more information regarding the value of a property, please contact us for a free consultation.
8416 Haney Street Pico Rivera, CA 90660
3 Beds
2 Baths
1,722 SqFt
Key Details
Sold Price $790,000
Property Type Single Family Home
Sub Type Single Family Residence
Listing Status Sold
Purchase Type For Sale
Square Footage 1,722 sqft
Price per Sqft $458
MLS Listing ID CRSR22206611
Sold Date 11/15/22
Bedrooms 3
Full Baths 2
HOA Y/N No
Year Built 1963
Lot Size 6,081 Sqft
Acres 0.1396
Property Description
First time on the market in 60 years! This lovely 1963 home in Pico Rivera showcases vintage charm and details throughout. You are greeted with beautiful landscaping and curb-appeal featuring a grand tree, lush lawn, brick planters and pathway, and as well as a large driveway leading to the attached 2-car garage. The 3-bedroom, 2-bathroom home has a 1,722 SqFt floorplan and has an open concept living space, but with a small wall creating separate spaces. The formal living room features a stunning floor-to-ceiling stone fireplace and carpet flooring. Gorgeous floors lead into the kitchen that has a lot of character with tile countertops, wooden cabinets, a garden window, and bar seating. Next, you’ll find a spacious dining room that leads into a big family room with a corner brick fireplace which brings warmth into the room, and sliding doors bring views of the patio and natural light. All bedrooms are bright with light/fan fixtures and ample closet space. The primary bedroom has a private bathroom. Enjoy relaxing or entertaining in the large back patio with a covered area, and planters hosting trees and flowers. The property includes a LARGE STORAGE that is big enough to use as an office space, creative studio or even a man cave. Centrally located near the Pico Rivera Towne Cen
Location
State CA
County Los Angeles
Area Listing
Zoning PRSF
Interior
Interior Features Family Room, Tile Counters
Heating Central
Cooling Ceiling Fan(s), Central Air, Wall/Window Unit(s)
Flooring Carpet
Fireplaces Type Family Room, Gas, Living Room
Fireplace Yes
Appliance Dishwasher, Gas Range
Laundry In Garage
Exterior
Exterior Feature Backyard, Back Yard, Front Yard, Other
Garage Spaces 2.0
Pool None
View Y/N false
View None
Total Parking Spaces 4
Private Pool false
Building
Lot Description Other, Street Light(s), Landscape Misc
Story 1
Water Public
Level or Stories One Story
New Construction No
Schools
School District El Rancho Unified
Others
Tax ID 6370019035
Read Less
Want to know what your home might be worth? Contact us for a FREE valuation!

Our team is ready to help you sell your home for the highest possible price ASAP

© 2024 BEAR, CCAR, bridgeMLS. This information is deemed reliable but not verified or guaranteed. This information is being provided by the Bay East MLS or Contra Costa MLS or bridgeMLS. The listings presented here may or may not be listed by the Broker/Agent operating this website.
Bought with FabiolaGarcia Hernandez


