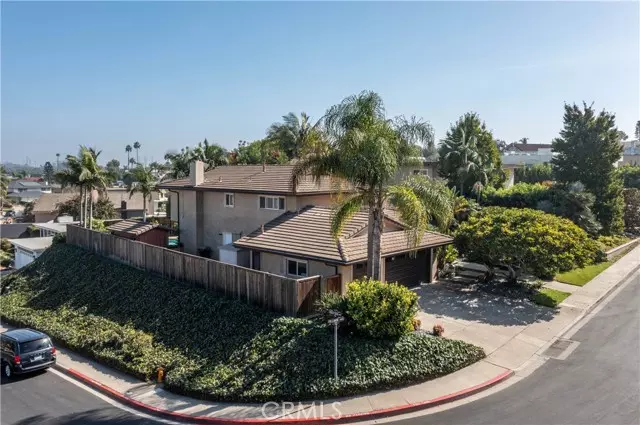$2,250,000
$2,398,000
6.2%For more information regarding the value of a property, please contact us for a free consultation.
920 N Hillside Drive Long Beach, CA 90815
4 Beds
3.5 Baths
3,293 SqFt
Key Details
Sold Price $2,250,000
Property Type Single Family Home
Sub Type Single Family Residence
Listing Status Sold
Purchase Type For Sale
Square Footage 3,293 sqft
Price per Sqft $683
MLS Listing ID CRPW24223029
Sold Date 12/23/24
Bedrooms 4
Full Baths 3
Half Baths 1
HOA Fees $192/mo
HOA Y/N Yes
Year Built 1966
Lot Size 8,941 Sqft
Acres 0.2053
Property Description
Fully renovated luxury at its BEST in the prestigious guard gated community of Bixby Hill. Spacious executive style tri-level home. As you approach your lush, tropical landscaped yard, you will be greeted by a grand double door entry. Once inside you will be on the main level. This level features the formal entry, powder room, gourmet chef’s kitchen with 6 burner stove, dual oven, dual drawer dishwasher, beverage station, more storage than you can imagine, a dramatic island with plenty of space to work and still room for 4-6 guests. You will also find the formal dining room, living room and access to the backyard (more about that later). Once you step down to the den you will find a cozy space to enjoy your fireplace, another entry to the pool area, along with the gym (direct access to the 3 car garage) bedroom and a bathroom. As you head to the third level you will be greeted by a spacious staircase that leads to a full bathroom, bedrooms 2 & 3, and of course the star of the show the Ensuite! This oversized ensuite features a walk in closet, and spacious spa style bathroom, a massive shower with dual heads and a bench line one wall while the deep soaking tub aligns the other. This home was custom designed Joen Garnica, Garnica Interiors in 2022 and completed in 2023. All this
Location
State CA
County Los Angeles
Area Listing
Zoning LBR1
Interior
Interior Features Den, Office, Storage, Breakfast Bar, Stone Counters, Kitchen Island, Updated Kitchen
Heating Central
Cooling Ceiling Fan(s), Central Air
Flooring Laminate
Fireplaces Type Den, Other
Fireplace Yes
Window Features Double Pane Windows
Appliance Dishwasher, Double Oven, Disposal, Gas Range, Microwave, Oven, Range, Refrigerator, Self Cleaning Oven
Laundry Gas Dryer Hookup, In Garage, Other, Inside
Exterior
Exterior Feature Backyard, Back Yard, Front Yard, Other
Garage Spaces 3.0
Pool In Ground, Spa
Utilities Available Sewer Connected, Cable Available, Natural Gas Connected
View Y/N true
View Trees/Woods, Other
Handicap Access Other, Accessible Doors
Total Parking Spaces 6
Private Pool true
Building
Lot Description Corner Lot, Sloped Up, Other, Street Light(s), Storm Drain
Story 2
Sewer Public Sewer
Water Public
Level or Stories Two Story
New Construction No
Schools
School District Long Beach Unified
Others
Tax ID 7239025043
Read Less
Want to know what your home might be worth? Contact us for a FREE valuation!

Our team is ready to help you sell your home for the highest possible price ASAP

© 2024 BEAR, CCAR, bridgeMLS. This information is deemed reliable but not verified or guaranteed. This information is being provided by the Bay East MLS or Contra Costa MLS or bridgeMLS. The listings presented here may or may not be listed by the Broker/Agent operating this website.
Bought with CraigCornwell



