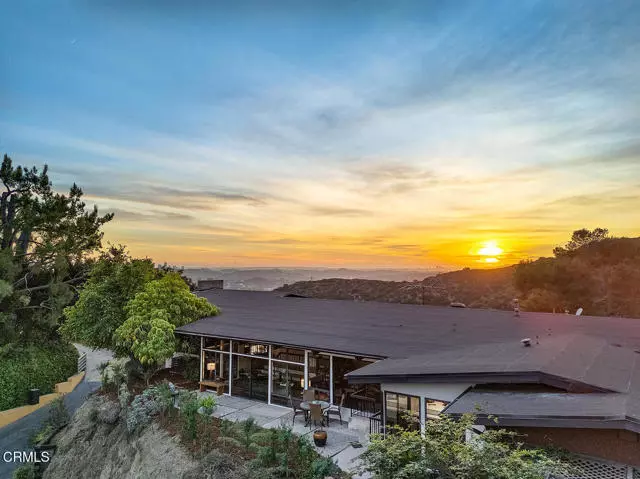$3,050,000
$1,599,000
90.7%For more information regarding the value of a property, please contact us for a free consultation.
339 Patrician Way Way Pasadena, CA 91105
3 Beds
2.5 Baths
3,035 SqFt
Key Details
Sold Price $3,050,000
Property Type Single Family Home
Sub Type Single Family Residence
Listing Status Sold
Purchase Type For Sale
Square Footage 3,035 sqft
Price per Sqft $1,004
MLS Listing ID CRP1-19900
Sold Date 12/23/24
Bedrooms 3
Full Baths 2
Half Baths 1
HOA Y/N No
Year Built 1977
Lot Size 0.357 Acres
Acres 0.3567
Property Description
Up the winding bends of Patrician Way, you'll feel a sense of calm as expansive views unfold around each bend. Set on a private knoll in the quiet Annandale Canyon neighborhood and tucked behind a private gate, 339 Patrician Way stands as a rare 1970s treasure, custom-built and lovingly preserved by its original owners. This largely untouched home offers over 3,000 sq. ft. of vintage charm in an unparalleled, serene setting. From the sunken living room, perfect for laid-back gatherings, to the formal dining room with its pass-through breakfast bar, this home is designed for hosting with style. The sprawling den, with walls of windows to take in panoramic views and abundant natural light, opens onto a deck that looks out towards the Griffith Observatory, Downtown LA, and even Catalina Island on a clear day. Each of the public rooms has sliding doors to the outdoor space, creating an easy indoor-outdoor flow that's perfect for everything from lively parties to quiet moments. The kitchen offers a mix of retro style and practicality, with storage galore, full pantry, plentiful cabinets, and a built-in desk nook alongside a cozy dining area that opens onto an outdoor patio. The two secondary bedrooms each come with their own bathrooms, including a striking 1970s bathroom decked out in
Location
State CA
County Los Angeles
Area Listing
Interior
Interior Features Den, Breakfast Bar, Tile Counters, Pantry
Heating Central
Cooling Central Air
Flooring Tile, Carpet, Wood
Fireplaces Type Decorative, Den
Fireplace Yes
Appliance Dishwasher, Double Oven, Gas Range, Microwave, Refrigerator, Trash Compactor
Laundry Laundry Closet, Inside
Exterior
Exterior Feature Backyard, Garden, Back Yard, Other
Garage Spaces 2.0
Pool None
View Y/N true
View Canyon, City Lights, Mountain(s)
Total Parking Spaces 2
Private Pool false
Building
Sewer Public Sewer
Water Public
Architectural Style Contemporary
Level or Stories Multi/Split
New Construction No
Others
Tax ID 5708014009
Read Less
Want to know what your home might be worth? Contact us for a FREE valuation!

Our team is ready to help you sell your home for the highest possible price ASAP

© 2024 BEAR, CCAR, bridgeMLS. This information is deemed reliable but not verified or guaranteed. This information is being provided by the Bay East MLS or Contra Costa MLS or bridgeMLS. The listings presented here may or may not be listed by the Broker/Agent operating this website.
Bought with AgnesFontaine



