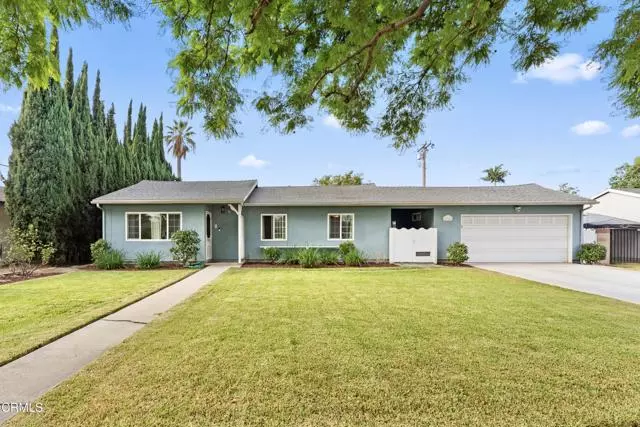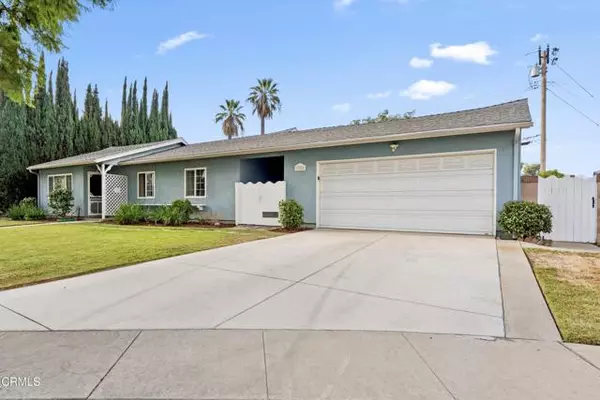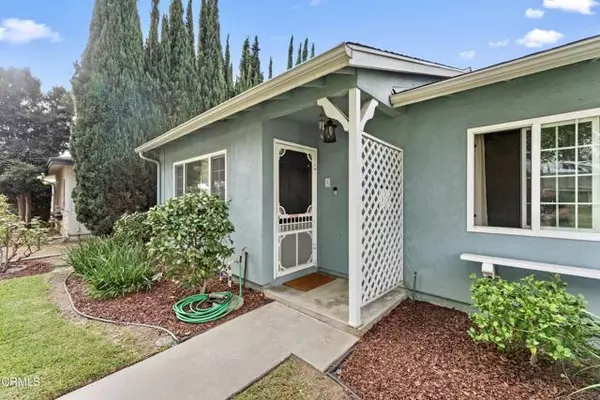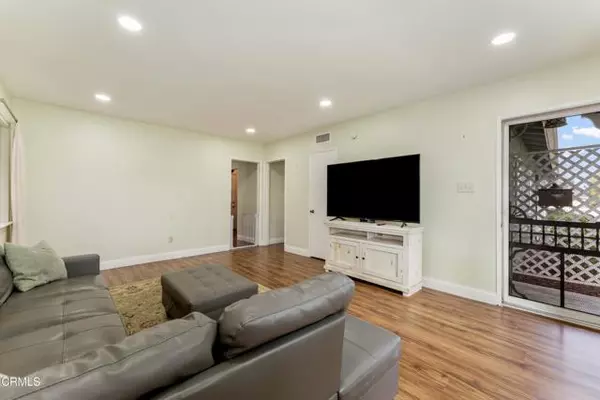$910,000
$885,000
2.8%For more information regarding the value of a property, please contact us for a free consultation.
1326 W Farlington Street West Covina, CA 91790
3 Beds
1.5 Baths
1,290 SqFt
Key Details
Sold Price $910,000
Property Type Single Family Home
Sub Type Single Family Residence
Listing Status Sold
Purchase Type For Sale
Square Footage 1,290 sqft
Price per Sqft $705
MLS Listing ID CRP1-19862
Sold Date 12/19/24
Bedrooms 3
Half Baths 3
HOA Y/N No
Year Built 1959
Lot Size 8,993 Sqft
Acres 0.2065
Property Description
Welcome to this charming Ranch Style home nestled in the heart of West Covina, situated on a peaceful cul-de-sac. This residence features 3 bedrooms and 2 bathrooms, encompassing 1,290 square feet of living space on an expansive 8,993 square foot lot.Upon entering the home, you are greeted with a spacious living room with large windows offering an abundance of natural light. The newly installed recessed lighting enhances the bright and airy ambiance.The kitchen has a large island and a multitude of storage options with upper and lower cabinetry. Newer stainless-steel appliances are seen in the kitchen including a gas stove top, double oven and refrigerator. A cozy dining area/breakfast nook complements the kitchen, offering views of the expansive backyard.Sprawling over an impressive 8,993 square foot lot the backyard features a large covered patio perfect for entertaining, a lovely play set, and a bricked patio with a quaint pergola draped with greenery.Additionally, the property includes a very nice ADU that is about 400 square feet and has a 3/4 bathroom and full kitchen. The ADU is the converted two car garage with a separate entrance and enclosed patio area. What a nice feature for an in-law, college student, a man cave or just visitors from out of town. Don't miss the oppor
Location
State CA
County Los Angeles
Area Listing
Zoning R1
Interior
Interior Features Tile Counters, Kitchen Island
Heating Forced Air, Central
Cooling Central Air
Fireplaces Type None
Fireplace No
Window Features Screens
Appliance Dishwasher, Double Oven, Gas Range, Microwave
Laundry Dryer, Gas Dryer Hookup, Laundry Room, Washer, Other, Inside
Exterior
Exterior Feature Backyard, Back Yard, Front Yard, Sprinklers Automatic, Sprinklers Back, Other
Pool None
Utilities Available Sewer Connected, Cable Available, Natural Gas Available, Natural Gas Connected
View Y/N false
View None
Handicap Access Other
Total Parking Spaces 2
Private Pool false
Building
Lot Description Cul-De-Sac, Other, Street Light(s), Landscape Misc
Story 1
Foundation Slab
Sewer Public Sewer
Water Public
Architectural Style Traditional
Level or Stories One Story
New Construction No
Others
Tax ID 8470036002
Read Less
Want to know what your home might be worth? Contact us for a FREE valuation!

Our team is ready to help you sell your home for the highest possible price ASAP

© 2024 BEAR, CCAR, bridgeMLS. This information is deemed reliable but not verified or guaranteed. This information is being provided by the Bay East MLS or Contra Costa MLS or bridgeMLS. The listings presented here may or may not be listed by the Broker/Agent operating this website.
Bought with JimRock






