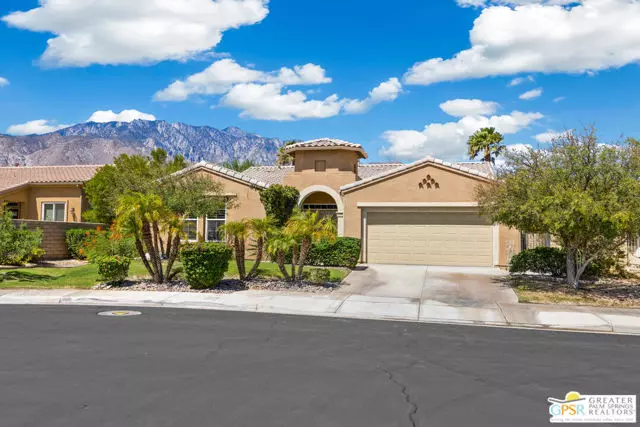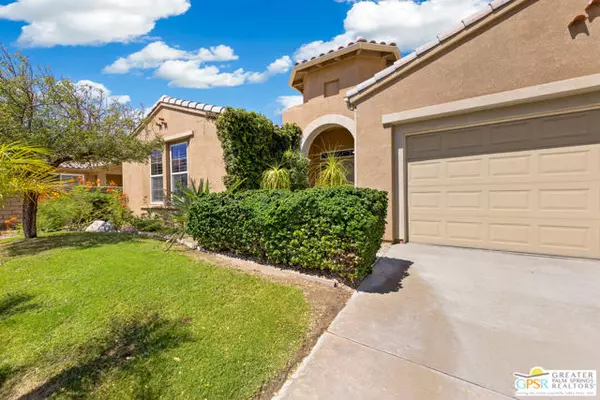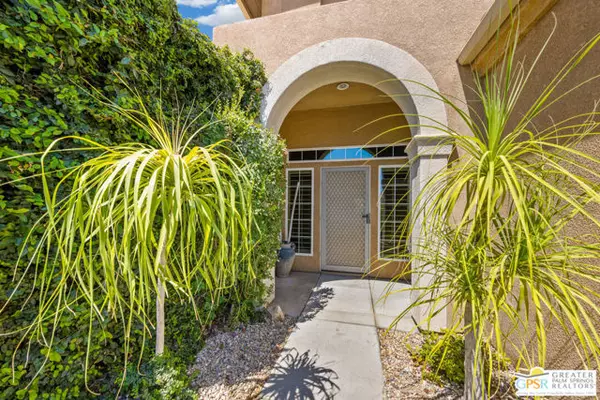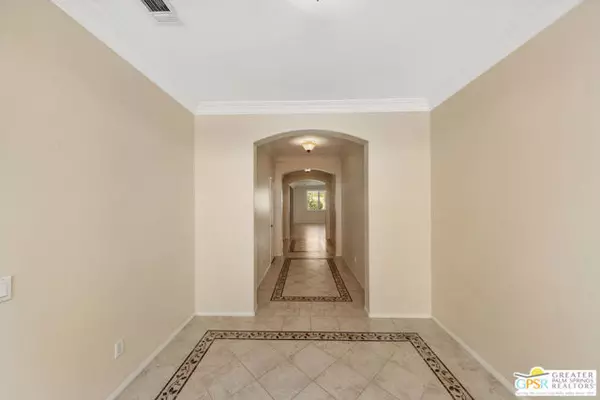$649,000
$659,000
1.5%For more information regarding the value of a property, please contact us for a free consultation.
3581 Serenity Trail Palm Springs, CA 92262
2 Beds
2 Baths
2,748 SqFt
Key Details
Sold Price $649,000
Property Type Single Family Home
Sub Type Single Family Residence
Listing Status Sold
Purchase Type For Sale
Square Footage 2,748 sqft
Price per Sqft $236
MLS Listing ID CL24421327
Sold Date 12/12/24
Bedrooms 2
Full Baths 2
HOA Fees $406/mo
HOA Y/N Yes
Year Built 2006
Lot Size 8,276 Sqft
Acres 0.19
Property Description
Lovely, spacious 2 Bedroom +plus+ Den/Office (which could easily be a 3rd Bedroom), 2 full bath home in the gated, 55+ Four Seasons Community in Palm Springs. This active community is one of the best values in the desert. This home is located on an interior street, at the end of a cul de sac, and the backyard is West facing with Mt. San Jacinto and tramway views. Known as the Canyon Model 2, the home features a wide, tiled entrance hall with a tasteful inlaid pattern, 2-car garage, dual HVAC zones, a laundry room with a sink and cabinets, and lots of attention to detail, such as crown molding throughout. Beyond the entry is a huge gourmet kitchen with granite countertops, custom cabinetry, a Butler pantry, walk in pantry, stainless steel appliances, a large island, and a breakfast bar and window, which looks into the roomy great room. The Primary suite has a spacious walk in closet and bathroom, with a double vanity, a walk in shower and a large tub. The 2nd Bedroom and the Den/Office/3rd Bedroom are spacious, too, and the bedrooms and their respective closets all boast new carpet. A lovely, private, walled and West facing backyard affords Mt. San Jacinto mountain and Tramway views. The back patio features an Alumawood cover. The Four Seasons community offers activities and ameni
Location
State CA
County Riverside
Area Listing
Interior
Interior Features Breakfast Bar, Stone Counters, Kitchen Island, Pantry
Heating Central
Cooling Ceiling Fan(s), Central Air
Flooring Carpet
Fireplaces Type None
Fireplace No
Window Features Double Pane Windows
Appliance Dishwasher, Double Oven, Disposal, Gas Range, Microwave, Oven, Refrigerator, Self Cleaning Oven
Laundry Laundry Room
Exterior
Exterior Feature Backyard, Back Yard, Other
Garage Spaces 2.0
Pool Spa
Utilities Available Other Water/Sewer
View Y/N true
View Mountain(s)
Private Pool false
Building
Lot Description Landscape Misc
Story 1
Water Other
Architectural Style Mediterranean
Level or Stories One Story
New Construction No
Others
Tax ID 669690059
Read Less
Want to know what your home might be worth? Contact us for a FREE valuation!

Our team is ready to help you sell your home for the highest possible price ASAP

© 2024 BEAR, CCAR, bridgeMLS. This information is deemed reliable but not verified or guaranteed. This information is being provided by the Bay East MLS or Contra Costa MLS or bridgeMLS. The listings presented here may or may not be listed by the Broker/Agent operating this website.
Bought with Datashare Cr Don't DeleteDefault Agent






