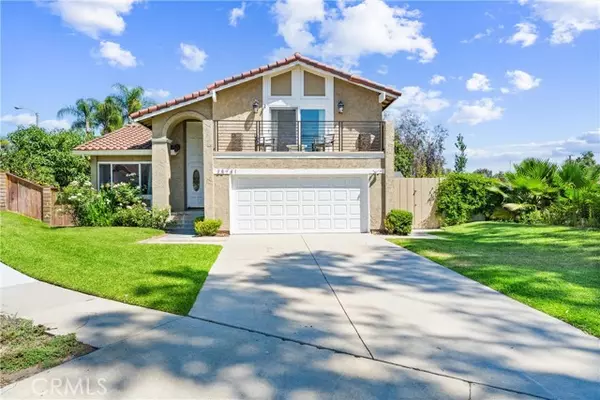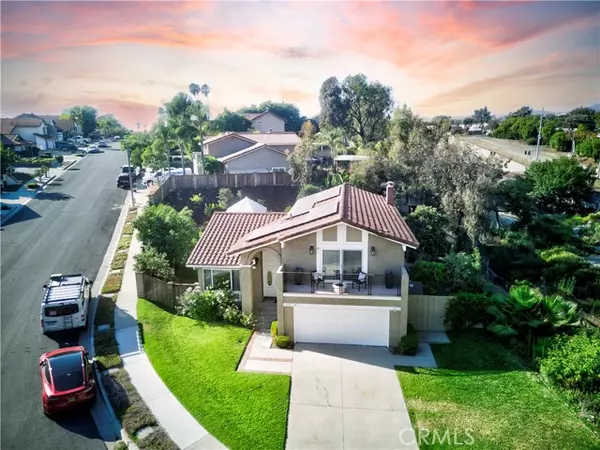$1,543,000
$1,635,000
5.6%For more information regarding the value of a property, please contact us for a free consultation.
25741 Po Avenue Mission Viejo, CA 92691
5 Beds
2.5 Baths
2,290 SqFt
Key Details
Sold Price $1,543,000
Property Type Single Family Home
Sub Type Single Family Residence
Listing Status Sold
Purchase Type For Sale
Square Footage 2,290 sqft
Price per Sqft $673
MLS Listing ID CROC24156730
Sold Date 12/20/24
Bedrooms 5
Full Baths 2
Half Baths 1
HOA Y/N No
Year Built 1977
Lot Size 0.469 Acres
Acres 0.4687
Property Description
TRULY AMAZING HOME! MUST SEE!! 5 BEDROOM/POOL AND VIEW HOME IN MISSION VIEJO!! Welcome to this exquisite, 5 bd home on an expansive lot (almost 1/2 acre) nestled in a tranquil cul-de-sac overlooking the greenbelt of Bart Spendlove Park and the Santa Ana Mountains! As you enter the house, this incredible property boasts a large bedroom/office with a oversized sliding natural wood door, 3 large sized bedrooms upstairs including the Main bedroom which showcases a walk-in closet and a balcony to unwind on at the end of the day. Downstairs you will find a separate bedroom(NO STAIRS ENTERING FROM GARAGE), upgraded bathroom, laundry area, an open concept chef's DREAM kitchen with top-of-the-line appliances like a ZLINE professional range, a large walk-in pantry, and stunning quartz countertops. The light, bright family room opens up to a stone fireplace surrounded by built-in shelving which invites you to relax in while enjoying your pool/spa view. Step outside to discover a refreshing pool/spa, quaint pool changing house, a built-in barbecue and fire pit. Enjoy the bounty of a fruit tree orchard planted on a terraced slope, a charming chicken coop, and a tree house! Effortlessly maintain the lush landscape with a Rachio smart irrigation system that covers the entire property. Recent up
Location
State CA
County Orange
Area Listing
Interior
Interior Features Family Room, Kitchen/Family Combo, Breakfast Bar, Kitchen Island, Pantry, Updated Kitchen
Heating Natural Gas, Central
Cooling Ceiling Fan(s), Central Air, Whole House Fan, Other
Flooring Tile, Vinyl, Carpet
Fireplaces Type Gas, Living Room
Fireplace Yes
Window Features Double Pane Windows,Screens
Appliance Dishwasher, Electric Range, Disposal, Microwave, Oven, Free-Standing Range, Water Filter System
Laundry Other, Inside
Exterior
Exterior Feature Backyard, Garden, Back Yard, Front Yard, Sprinklers Automatic, Other
Garage Spaces 2.0
Pool Gas Heat, In Ground, Spa
Utilities Available Sewer Connected, Natural Gas Connected
View Y/N true
View Greenbelt, Mountain(s), Trees/Woods, Other
Total Parking Spaces 2
Private Pool true
Building
Lot Description Corner Lot, Cul-De-Sac, Other, Street Light(s), Landscape Misc, Storm Drain
Story 2
Foundation Raised
Sewer Public Sewer
Water Public
Level or Stories Two Story
New Construction No
Schools
School District Saddleback Valley Unified
Others
Tax ID 61934111
Read Less
Want to know what your home might be worth? Contact us for a FREE valuation!

Our team is ready to help you sell your home for the highest possible price ASAP

© 2024 BEAR, CCAR, bridgeMLS. This information is deemed reliable but not verified or guaranteed. This information is being provided by the Bay East MLS or Contra Costa MLS or bridgeMLS. The listings presented here may or may not be listed by the Broker/Agent operating this website.
Bought with StacyHoehner





