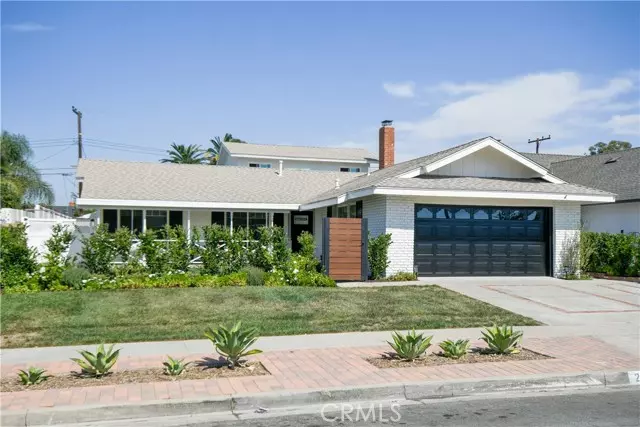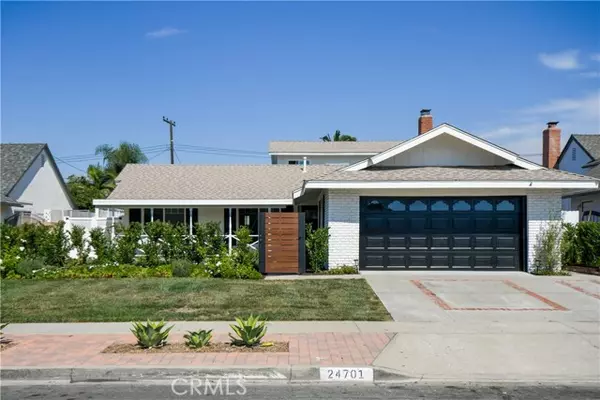$1,205,000
$1,249,950
3.6%For more information regarding the value of a property, please contact us for a free consultation.
24701 Belgreen Place Lake Forest (el Toro), CA 92630
3 Beds
2 Baths
1,701 SqFt
Key Details
Sold Price $1,205,000
Property Type Single Family Home
Sub Type Single Family Residence
Listing Status Sold
Purchase Type For Sale
Square Footage 1,701 sqft
Price per Sqft $708
MLS Listing ID CROC24209227
Sold Date 12/20/24
Bedrooms 3
Full Baths 2
HOA Y/N No
Year Built 1965
Lot Size 7,475 Sqft
Acres 0.1716
Property Description
Wow! This truly is the home you’ve been waiting for! Dripping in luxury with the best of the best in upgrades and renovations. As you step inside, you will be in awe to discover a spectacular open floorplan featuring 1,701 square feet of elegance, plus an additional 325 square-foot bonus room, not included in the square footage. The home is situated on a generous 7,475 square-foot lot featuring a sparkling pool, and every corner of the property has been thoughtfully upgraded to blend style with modern convenience. The interior showcases a fully remodeled kitchen equipped with high-end GE Monogram appliances, creating an ideal space for cooking and entertaining. Both bathrooms have been completely redone, offering a fresh and luxurious feel. The home is bathed in natural light thanks to new windows and sunlights in the living room and kitchen, while new flooring and baseboards provide a polished and cohesive look. Recessed lighting throughout, along with new electrical outlets and ceiling fans, adds both functionality and style. But that's not all! Head up the beautiful open staircase where you will discover a huge additional bonus room that could easily serve as a fourth bedroom with a cozy deck that overlooks the resort like backyard. Outside, the backyard has been completely
Location
State CA
County Orange
Area Listing
Interior
Interior Features Bonus/Plus Room, Family Room
Cooling Central Air
Fireplaces Type Family Room
Fireplace Yes
Laundry In Garage
Exterior
Garage Spaces 2.0
View Y/N true
View Other
Total Parking Spaces 2
Private Pool true
Building
Story 2
Sewer Public Sewer
Water Private
Level or Stories Two Story
New Construction No
Schools
School District Saddleback Valley Unified
Others
Tax ID 61702110
Read Less
Want to know what your home might be worth? Contact us for a FREE valuation!

Our team is ready to help you sell your home for the highest possible price ASAP

© 2024 BEAR, CCAR, bridgeMLS. This information is deemed reliable but not verified or guaranteed. This information is being provided by the Bay East MLS or Contra Costa MLS or bridgeMLS. The listings presented here may or may not be listed by the Broker/Agent operating this website.
Bought with PaulRoman







