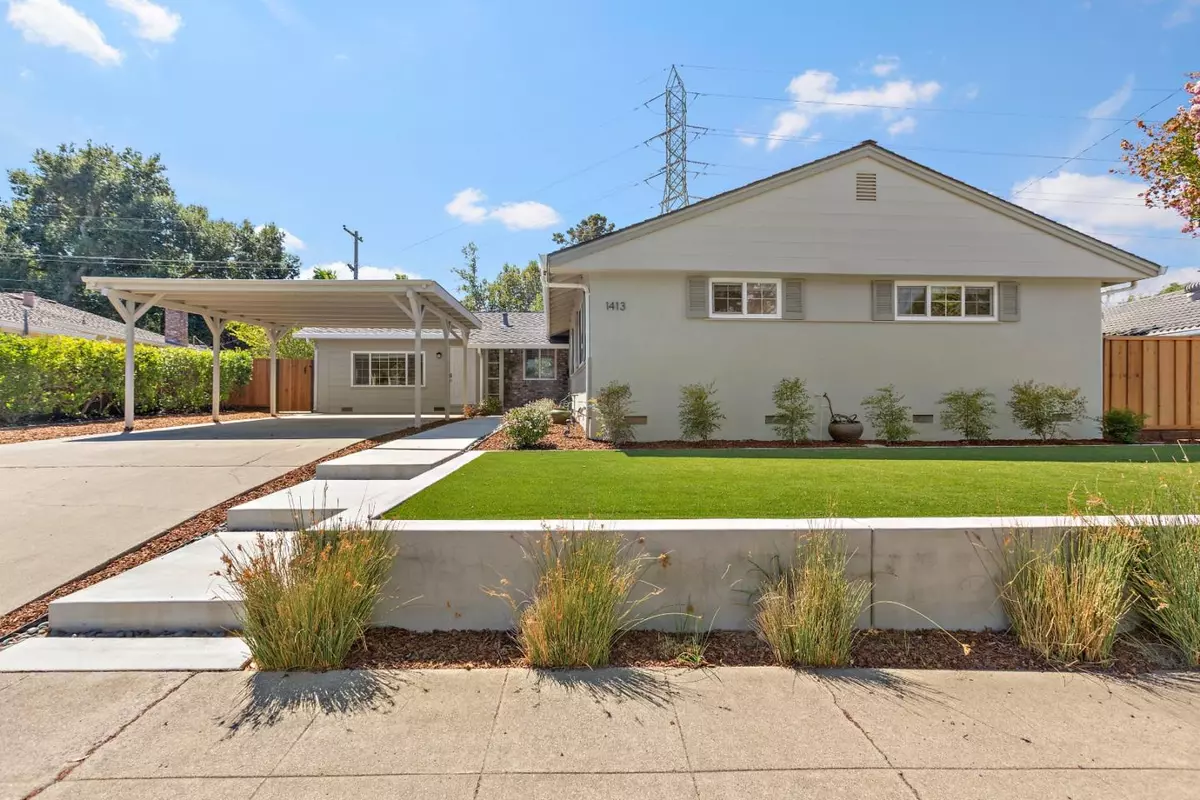$2,600,000
$2,688,000
3.3%For more information regarding the value of a property, please contact us for a free consultation.
1413 Bedford Avenue Sunnyvale, CA 94087
5 Beds
2 Baths
1,897 SqFt
Key Details
Sold Price $2,600,000
Property Type Single Family Home
Sub Type Single Family Residence
Listing Status Sold
Purchase Type For Sale
Square Footage 1,897 sqft
Price per Sqft $1,370
MLS Listing ID ML81978974
Sold Date 12/19/24
Bedrooms 5
Full Baths 2
HOA Y/N No
Year Built 1958
Lot Size 0.260 Acres
Acres 0.26
Property Description
Welcome to the most affordable house in the area! This spacious single-story residence is located in a tranquil neighborhood near the Los Altos border. Four generously sized bedrooms can comfortably accommodate both your family and guests. The recently remodeled kitchen seamlessly opens into the living room, making entertaining a breeze. The converted garage can serve as a family room, fifth bedroom, or kids' playroom, and a separate entrance allows to use it as a home office. There is a possibility of adding another bathroom and creating an attached ADU for extended family or extra income. Enjoy holiday gatherings around the wood-burning fireplace in the living room, which extends to the covered patio through sliding doors. Or host a party in the airy backyard with direct access to a seasonal creek. The backyard is a blank canvas ready for your future outdoor entertainment space, garden, play area, or hot tub. This home is zoned for highly coveted Cupertino schools. It also offers an excellent commuter location with access to Fremont Ave, Homestead Rd, Foothill Expy, and Hwy 85 & 280, providing routes to all major tech companies. If you dream about living in this friendly neighborhood, your dream may finally come true. Come check this house, fall in love, and make it your own!
Location
State CA
County Santa Clara
Area Listing
Zoning R1
Rooms
Basement Crawl Space
Interior
Interior Features Family Room, Storage, Breakfast Bar, Pantry
Heating Forced Air
Cooling None
Flooring Hardwood, Tile
Fireplaces Number 1
Fireplaces Type Living Room, Wood Burning
Fireplace Yes
Appliance Dishwasher, Disposal, Microwave
Exterior
View Y/N true
View Greenbelt
Private Pool false
Building
Lot Description Level
Story 1
Sewer Public Sewer
Water Public
Architectural Style Ranch
Level or Stories One Story
New Construction No
Schools
School District Fremont Union
Others
Tax ID 32006029
Read Less
Want to know what your home might be worth? Contact us for a FREE valuation!

Our team is ready to help you sell your home for the highest possible price ASAP

© 2024 BEAR, CCAR, bridgeMLS. This information is deemed reliable but not verified or guaranteed. This information is being provided by the Bay East MLS or Contra Costa MLS or bridgeMLS. The listings presented here may or may not be listed by the Broker/Agent operating this website.
Bought with JenniferPaulson


