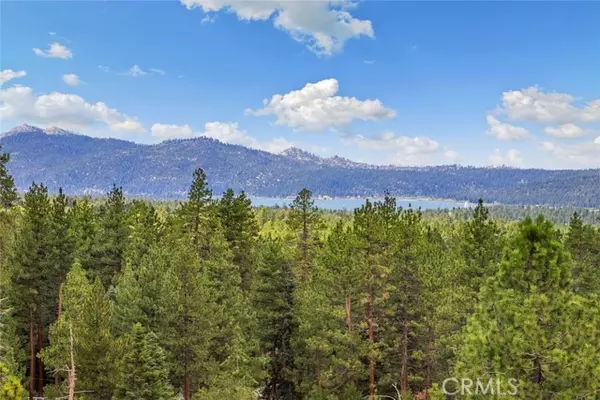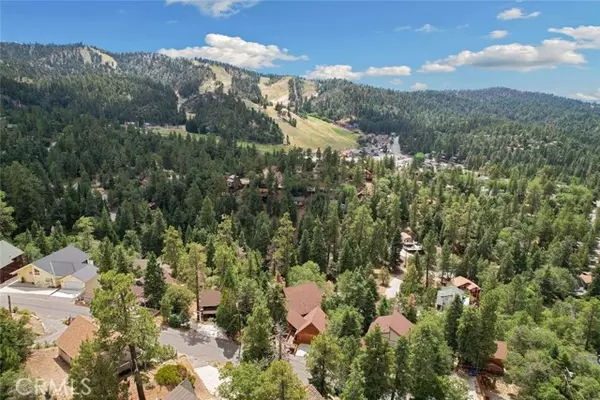$1,087,500
$1,100,000
1.1%For more information regarding the value of a property, please contact us for a free consultation.
43427 Ridgecrest Drive Big Bear Lake, CA 92315
3 Beds
3.5 Baths
2,895 SqFt
Key Details
Sold Price $1,087,500
Property Type Single Family Home
Sub Type Single Family Residence
Listing Status Sold
Purchase Type For Sale
Square Footage 2,895 sqft
Price per Sqft $375
MLS Listing ID CREV24151048
Sold Date 12/19/24
Bedrooms 3
Full Baths 3
Half Baths 1
HOA Y/N No
Year Built 1996
Lot Size 8,540 Sqft
Acres 0.1961
Property Description
Welcome to 43427 Ridgecrest Drive, located in the picturesque Big Bear Lake. This stunning mountain retreat offers an exceptional blend of comfort, convenience, and breathtaking natural beauty. As you step onto the property, you'll immediately be captivated by the panoramic 180-degree views that stretch across the majestic ski slopes and the serene glistening lake. Imagine waking up to the sight of sun-kissed slopes and the tranquil expanse of water, all from the comfort of your own home. The expansive wrap-around deck is a true highlight of this residence, providing ample space for outdoor relaxation and entertainment. Whether you're basking in the sun's warmth or stargazing under the clear night sky, this deck offers a perfect vantage point for all seasons. The property includes a convenient garage, ensuring your vehicles and equipment are well-protected from the elements. For environmentally conscious individuals, an electric car charger hookup is at your disposal, reflecting a commitment to sustainable living. Inside, you'll find the main floor adorned with new flooring that adds a touch of modern elegance to the rustic charm of the mountain setting. The open living spaces seamlessly connect, offering a fluid layout for easy movement and comfortable living. A game room adds a
Location
State CA
County San Bernardino
Area Listing
Interior
Interior Features Bonus/Plus Room, Family Room, Kitchen/Family Combo, Media, Rec/Rumpus Room, Storage, Tile Counters
Heating Central
Cooling Ceiling Fan(s), None
Flooring Carpet, Laminate, Vinyl
Fireplaces Type Family Room, Wood Burning
Fireplace Yes
Appliance Dishwasher, Double Oven, Disposal, Microwave, Range, Refrigerator
Laundry Laundry Room, Inside
Exterior
Exterior Feature Backyard, Back Yard
Garage Spaces 2.0
Pool None
View Y/N true
View Lake, Mountain(s), Other, Panoramic, Trees/Woods
Total Parking Spaces 4
Private Pool false
Building
Story 2
Sewer Public Sewer
Water Public
Level or Stories Two Story
New Construction No
Schools
School District Bear Valley Unified
Others
Tax ID 0310412060000
Read Less
Want to know what your home might be worth? Contact us for a FREE valuation!

Our team is ready to help you sell your home for the highest possible price ASAP

© 2024 BEAR, CCAR, bridgeMLS. This information is deemed reliable but not verified or guaranteed. This information is being provided by the Bay East MLS or Contra Costa MLS or bridgeMLS. The listings presented here may or may not be listed by the Broker/Agent operating this website.
Bought with MelissaGrote







