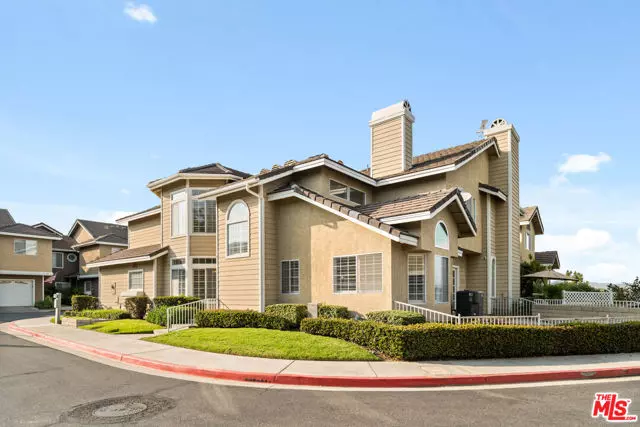$1,235,000
$1,249,999
1.2%For more information regarding the value of a property, please contact us for a free consultation.
736 S Crown Pointe Drive Anaheim, CA 92807
3 Beds
2.5 Baths
2,426 SqFt
Key Details
Sold Price $1,235,000
Property Type Single Family Home
Sub Type Single Family Residence
Listing Status Sold
Purchase Type For Sale
Square Footage 2,426 sqft
Price per Sqft $509
MLS Listing ID CL24444685
Sold Date 12/19/24
Bedrooms 3
Full Baths 2
Half Baths 1
HOA Fees $483/mo
HOA Y/N Yes
Year Built 1988
Lot Size 3,500 Sqft
Acres 0.0803
Property Description
Set within a private, gated hilltop community of only 16 homes, this townhome residence offers stunning mountain views and sweeping Orange County city lights year-round. Upon entry, you are welcomed into a spacious living room with vaulted ceilings, abundant natural light, and a great open feel. A dual-sided marble fireplace connects the living and dining rooms, creating warmth and ambiance throughout. The dining room features French doors that open to the patio, perfect for indoor-outdoor entertaining. The kitchen has been beautifully updated with sleek modern cabinetry, a stunning granite breakfast bar, and an upgraded glass tile backsplash. Moving through the main level, the family room/den provides additional living space, or potential home office, with an adjacent powder bathroom. Upstairs, the primary suite is a true retreat, featuring a skylight, dual closets with a custom closet system, and a remodeled en-suite bathroom with a freestanding soaking tub, chic accent tile, and a frameless glass shower. Two additional bedrooms complete the upper level, both with walk-in closets, and one offering a private view deck. The secondary bathroom has also been updated with new fixtures, a glazed tub, and stylish tile work. Recent upgrades include a full-house repipe with a lifetime w
Location
State CA
County Orange
Area Listing
Interior
Interior Features Family Room, Breakfast Bar, Breakfast Nook, Stone Counters, Updated Kitchen
Heating Central
Cooling Central Air
Flooring Wood
Fireplaces Type Living Room, Two-Way
Fireplace Yes
Appliance Dishwasher, Microwave, Range, Refrigerator
Laundry Inside
Exterior
Exterior Feature Backyard, Back Yard, Front Yard
Garage Spaces 3.0
Pool Spa
View Y/N true
View City Lights, Hills, Other
Total Parking Spaces 3
Private Pool false
Building
Story 2
Architectural Style Cape Cod
Level or Stories Two Story
New Construction No
Others
Tax ID 93844069
Read Less
Want to know what your home might be worth? Contact us for a FREE valuation!

Our team is ready to help you sell your home for the highest possible price ASAP

© 2024 BEAR, CCAR, bridgeMLS. This information is deemed reliable but not verified or guaranteed. This information is being provided by the Bay East MLS or Contra Costa MLS or bridgeMLS. The listings presented here may or may not be listed by the Broker/Agent operating this website.
Bought with AdamMclaughlin


