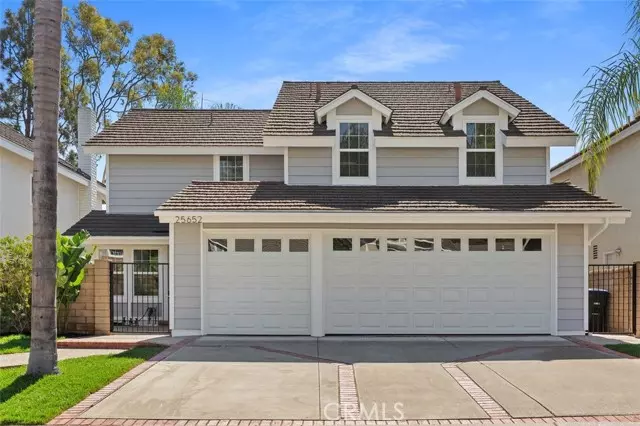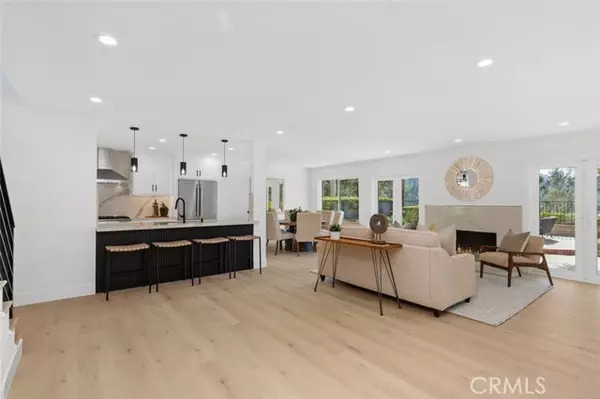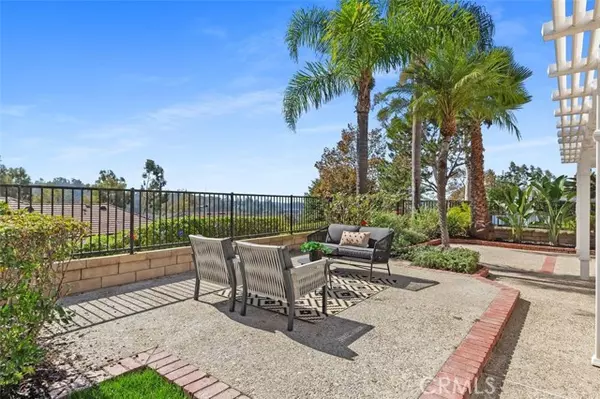$1,585,000
$1,599,800
0.9%For more information regarding the value of a property, please contact us for a free consultation.
25652 Fallenwood Lake Forest (el Toro), CA 92630
4 Beds
2.5 Baths
2,626 SqFt
Key Details
Sold Price $1,585,000
Property Type Single Family Home
Sub Type Single Family Residence
Listing Status Sold
Purchase Type For Sale
Square Footage 2,626 sqft
Price per Sqft $603
MLS Listing ID CROC24208557
Sold Date 12/18/24
Bedrooms 4
Full Baths 2
Half Baths 1
HOA Fees $53/qua
HOA Y/N Yes
Year Built 1982
Lot Size 5,000 Sqft
Acres 0.1148
Property Description
Welcome to this beautifully renovated 4-bedroom, 2.5-bathroom single-family home with a 3-car garage, offering serene mountain and city light views in a highly desirable location. This modern, open-concept home has been thoughtfully updated with high-end finishes and meticulous design throughout. The main floor boasts a sleek, newly reconfigured kitchen with a breakfast nook and a breakfast bar, featuring custom cabinetry, Italian porcelain countertops, and top-of-the-line appliances, including a 36-inch 6-burner range and counter-depth fridge. The family room includes a modern bar area with matching countertops and cabinets and the potential to convert into a main-floor bedroom. A beautiful wrought iron staircase leads you to the second floor, where you’ll find built-in linen cabinets, three spacious guest bedrooms, and the luxurious primary suite. The spacious primary bedroom, featuring stunning views, offers an ensuite bathroom and a private retreat area perfect for a home office or dressing area. The primary bathroom is a luxurious spa-like haven, featuring an oversized shower with a frameless glass door, Italian marble flooring and walls, modern fixtures, and custom cabinetry. The Jack-and-Jill bathroom is equally impressive, with 24x48 Italian marble flooring, contemporar
Location
State CA
County Orange
Area Listing
Interior
Interior Features Family Room, Kitchen/Family Combo, Breakfast Bar, Breakfast Nook, Stone Counters, Kitchen Island, Updated Kitchen
Heating Central
Cooling Central Air
Flooring Tile, Vinyl
Fireplaces Type Family Room, Living Room
Fireplace Yes
Window Features Double Pane Windows,Screens
Appliance Dishwasher, Disposal, Gas Range, Microwave, Refrigerator
Laundry Laundry Room
Exterior
Exterior Feature Backyard, Back Yard, Front Yard, Sprinklers Back, Sprinklers Front, Other
Garage Spaces 3.0
Pool None
Utilities Available Sewer Connected, Cable Available, Natural Gas Connected
View Y/N true
View City Lights, Mountain(s)
Total Parking Spaces 5
Private Pool false
Building
Lot Description Street Light(s), Storm Drain
Story 2
Foundation Slab
Sewer Public Sewer
Water Public
Level or Stories Two Story
New Construction No
Schools
School District Saddleback Valley Unified
Others
Tax ID 61018312
Read Less
Want to know what your home might be worth? Contact us for a FREE valuation!

Our team is ready to help you sell your home for the highest possible price ASAP

© 2024 BEAR, CCAR, bridgeMLS. This information is deemed reliable but not verified or guaranteed. This information is being provided by the Bay East MLS or Contra Costa MLS or bridgeMLS. The listings presented here may or may not be listed by the Broker/Agent operating this website.
Bought with MarkMenconi







