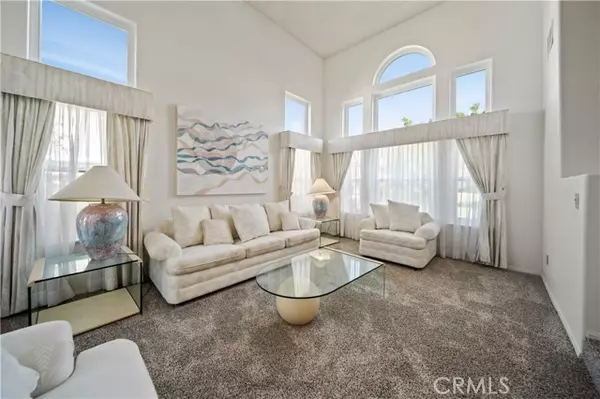$600,000
$600,000
For more information regarding the value of a property, please contact us for a free consultation.
42205 Round Hill Drive Lancaster, CA 93536
5 Beds
3 Baths
2,819 SqFt
Key Details
Sold Price $600,000
Property Type Single Family Home
Sub Type Single Family Residence
Listing Status Sold
Purchase Type For Sale
Square Footage 2,819 sqft
Price per Sqft $212
MLS Listing ID CRSR24225384
Sold Date 12/18/24
Bedrooms 5
Full Baths 3
HOA Y/N No
Year Built 1990
Lot Size 10,183 Sqft
Acres 0.2338
Property Description
Welcome to this beautiful west Lancaster 5 bedroom 3 bathroom home located in one of the cleanest and quietest neighborhoods. The home is situated on a 10,000+ sq ft lot, has a 3 car finished garage, mature landscaping front and back and aa good size grass lawn, a small kennel area and the backyard perimeter has concrete fencing with a beautiful wood grain finish. The interior of the home is in 'move-in' condition with new carpet in the living room, dining room, family room, stairs, hall and bedrooms and there is new Luxury Vinyl Planking in the bathrooms. The home has window coverings throughout and the large master bedroom has an extra sitting area with a three sided-see-through fire place and alighted ceiling fan. There are mirrored closet doors in most of the bedrooms. The kitchen has Corian counter tops, a double oven, a microwave, dishwasher and refrigerator (all included) and a breakfast area. The home has been well taken care of and shows pride of ownership. Check out the photos and virtual tour. Some photos have been digitally altered, 5th bedroom was being used as an office (downstairs) Buyer to verify all.
Location
State CA
County Los Angeles
Area Listing
Zoning LCC1
Interior
Interior Features Bonus/Plus Room, Den, Family Room, Breakfast Nook
Heating Central
Cooling Ceiling Fan(s), Central Air
Flooring Vinyl, Carpet
Fireplaces Type Family Room, Gas, Two-Way, Wood Burning, Other
Fireplace Yes
Appliance Gas Range, Microwave
Laundry Laundry Room, Inside
Exterior
Exterior Feature Backyard, Back Yard, Front Yard, Other
Garage Spaces 3.0
Pool None
Utilities Available Sewer Connected, Natural Gas Connected
View Y/N true
View Valley, Other
Handicap Access None
Total Parking Spaces 3
Private Pool false
Building
Lot Description Other, Street Light(s)
Story 2
Sewer Public Sewer
Water Public
Architectural Style Traditional
Level or Stories Two Story
New Construction No
Schools
School District Antelope Valley Union High
Others
Tax ID 3204045012
Read Less
Want to know what your home might be worth? Contact us for a FREE valuation!

Our team is ready to help you sell your home for the highest possible price ASAP

© 2024 BEAR, CCAR, bridgeMLS. This information is deemed reliable but not verified or guaranteed. This information is being provided by the Bay East MLS or Contra Costa MLS or bridgeMLS. The listings presented here may or may not be listed by the Broker/Agent operating this website.
Bought with GeneralNonmember






