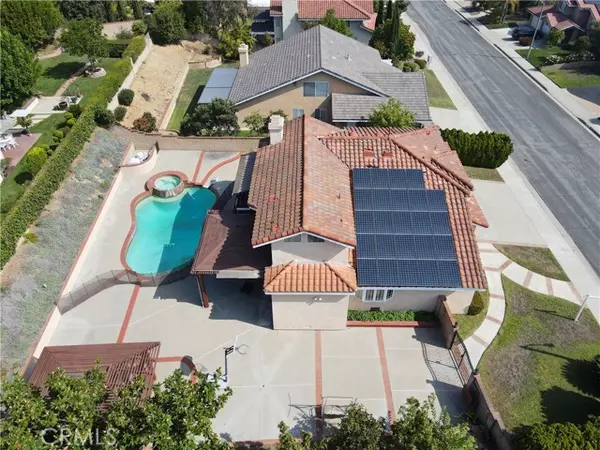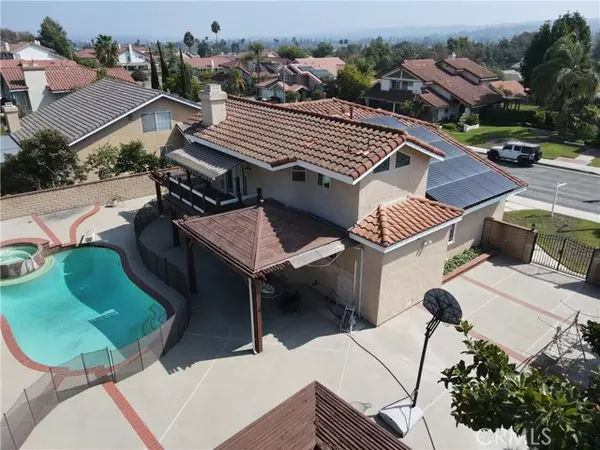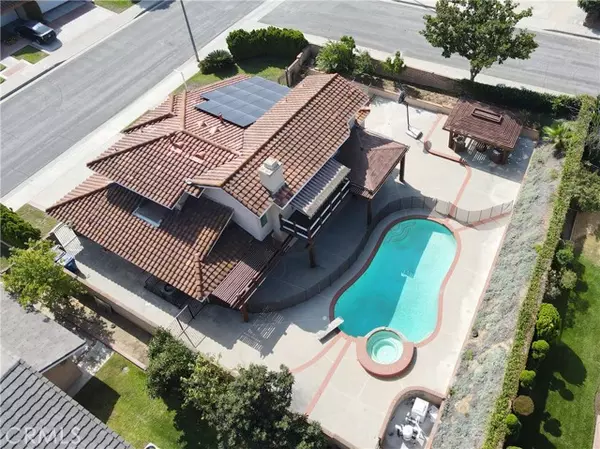$1,280,000
$1,338,888
4.4%For more information regarding the value of a property, please contact us for a free consultation.
2729 Tulip Tree Lane Rowland Heights, CA 91748
4 Beds
3 Baths
2,507 SqFt
Key Details
Sold Price $1,280,000
Property Type Single Family Home
Sub Type Single Family Residence
Listing Status Sold
Purchase Type For Sale
Square Footage 2,507 sqft
Price per Sqft $510
MLS Listing ID CRAR24199074
Sold Date 12/17/24
Bedrooms 4
Full Baths 3
HOA Y/N No
Year Built 1987
Lot Size 9,735 Sqft
Acres 0.2235
Property Description
Welcome to your dream home, located in one of the most desirable neighborhoods in Rowland Heights. This spacious, move-in ready 4-bedroom, 3-bathroom residence, built in 1987, offers 2,507 square feet of living space on a generous 9,735 square foot lot. The home features a 3-car attached garage and a sparkling pool and spa, perfect for relaxation and entertainment. On the main floor, a bedroom with a full bathroom. Upstairs, the master suite includes a large walk-in closet, while the second and third bedrooms are connected by a Jack-and-Jill bathroom. The home is filled with elegant touches, including custom kitchen cabinets with granite countertops, a kitchen island, a double kitchen sink, and craftsman window frames. Beautiful handcrafted stained-glass windows illuminate the living room, master bedroom, and master bathroom, adding a unique charm to the home. From the master bedroom, you can take in serene views of the meticulously landscaped backyard. The family room flows effortlessly to the back patio, making it perfect for indoor-outdoor living. The expansive backyard is a true oasis, featuring mature fruit trees, vibrant flowering plants, and ample space for gardening. There's also a spacious side yard, large enough to accommodate an RV. This home is ideal for families seek
Location
State CA
County Los Angeles
Area Listing
Zoning LCR1
Interior
Interior Features Dining Ell, Stone Counters, Kitchen Island
Heating Central
Cooling Central Air
Flooring Laminate, Tile, Wood
Fireplaces Type Family Room
Fireplace Yes
Window Features Double Pane Windows
Appliance Disposal, Gas Range
Laundry Laundry Room
Exterior
Exterior Feature Other
Garage Spaces 3.0
Pool In Ground, Spa, Fenced
Utilities Available Sewer Connected
View Y/N true
View Other
Total Parking Spaces 3
Private Pool true
Building
Lot Description Corner Lot
Story 2
Sewer Public Sewer
Water Public
Level or Stories Two Story
New Construction No
Schools
School District Rowland Unified
Others
Tax ID 8265065042
Read Less
Want to know what your home might be worth? Contact us for a FREE valuation!

Our team is ready to help you sell your home for the highest possible price ASAP

© 2024 BEAR, CCAR, bridgeMLS. This information is deemed reliable but not verified or guaranteed. This information is being provided by the Bay East MLS or Contra Costa MLS or bridgeMLS. The listings presented here may or may not be listed by the Broker/Agent operating this website.
Bought with AngelaXu





