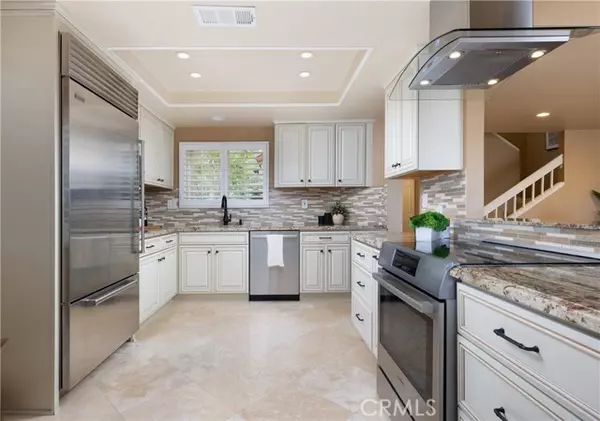$970,000
$979,000
0.9%For more information regarding the value of a property, please contact us for a free consultation.
8 Vista Niguel #17 Laguna Niguel, CA 92677
2 Beds
1.5 Baths
1,365 SqFt
Key Details
Sold Price $970,000
Property Type Townhouse
Sub Type Townhouse
Listing Status Sold
Purchase Type For Sale
Square Footage 1,365 sqft
Price per Sqft $710
MLS Listing ID CROC24210582
Sold Date 12/17/24
Bedrooms 2
Half Baths 3
HOA Fees $540/mo
HOA Y/N Yes
Year Built 1986
Property Description
Discover the perfect blend of luxury and comfort at 8 Vista Niguel, nestled in the desirable Niguel Pointe community of Laguna Niguel. This stunning 2-bedroom, 2.5-bathroom home offers breathtaking views of Saddleback Mountain, creating a serene backdrop for everyday living. The inviting interior boasts travertine floors, custom cabinetry, and stainless steel appliances, ensuring a modern and sophisticated ambiance throughout. Both bedrooms are located upstairs, featuring high ceilings that amplify the sense of space and elegance. The primary suite offers a private patio with mountain views, and the en-suite bathroom is a spa-like retreat, complete with a stone tile shower, dual shower heads, and a frameless glass door. Residents of Niguel Pointe enjoy access to premium amenities, including a sparkling community pool and tennis court. With its blend of luxurious finishes, panoramic views, and access to top-tier community features, this home is perfect for buyers seeking both style and convenience in Southern California living. Don’t miss the opportunity to make this exceptional property your own!
Location
State CA
County Orange
Area Listing
Interior
Interior Features Kitchen/Family Combo, Breakfast Bar, Stone Counters
Heating Heat Pump
Cooling Central Air
Flooring Stone
Fireplaces Type Gas, Living Room
Fireplace Yes
Appliance Dishwasher, Electric Range, Microwave, Refrigerator, Tankless Water Heater
Laundry In Garage, Other
Exterior
Exterior Feature Front Yard
Garage Spaces 2.0
Pool In Ground, Spa
Utilities Available Sewer Connected, Natural Gas Connected
View Y/N true
View City Lights, Mountain(s)
Handicap Access Grab Bars
Total Parking Spaces 2
Private Pool false
Building
Story 2
Foundation Slab
Sewer Public Sewer
Water Public
Architectural Style Mediterranean
Level or Stories Two Story
New Construction No
Schools
School District Capistrano Unified
Others
Tax ID 93176138
Read Less
Want to know what your home might be worth? Contact us for a FREE valuation!

Our team is ready to help you sell your home for the highest possible price ASAP

© 2024 BEAR, CCAR, bridgeMLS. This information is deemed reliable but not verified or guaranteed. This information is being provided by the Bay East MLS or Contra Costa MLS or bridgeMLS. The listings presented here may or may not be listed by the Broker/Agent operating this website.
Bought with MadalynMarquez







