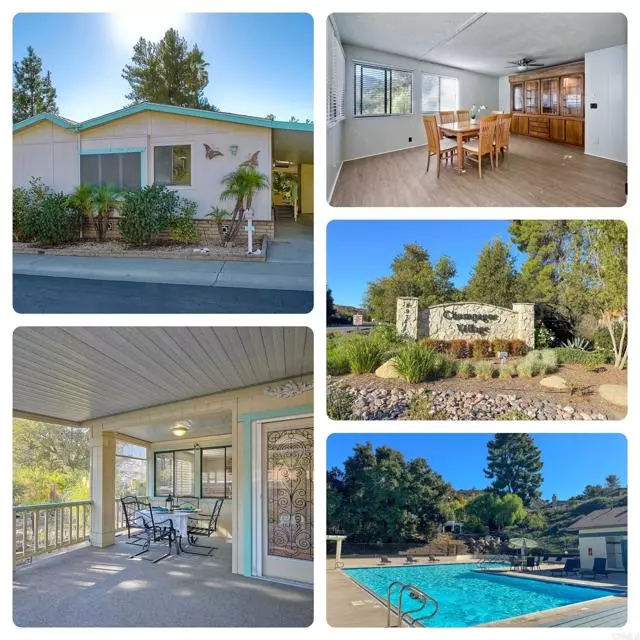$444,000
$450,000
1.3%For more information regarding the value of a property, please contact us for a free consultation.
8975 Lawrence Welk DR #212 Escondido, CA 92026
2 Beds
2 Baths
1,770 SqFt
Key Details
Sold Price $444,000
Property Type Manufactured Home
Sub Type Manufactured Home
Listing Status Sold
Purchase Type For Sale
Square Footage 1,770 sqft
Price per Sqft $250
MLS Listing ID CRNDP2409995
Sold Date 12/18/24
Bedrooms 2
Full Baths 2
HOA Fees $299/mo
HOA Y/N Yes
Year Built 1982
Lot Size 128.050 Acres
Acres 128.05
Property Description
Welcome to Champagne Village, a gated, land-owned 55+ community in North Escondido, where affordable resort-style living meets the beauty of sunny San Diego & its year-round mild weather! This fabulous triple wide home, set on a 433A permanent foundation, offers an open floor plan with fresh interior paint, inside laundry room, luxury vinyl plank flooring & a new mini heating & A/C wall unit for your comfort. The master suite is a true retreat, featuring a spacious primary bath with a newly installed walk-in jacuzzi bathtub (a $20,000 upgrade!). A second bedroom & bathroom provide perfect flexibility for guests or a home office. The kitchen boasts ample cabinet storage & brand-new stainless steel wall oven & microwave. Step outside to your private covered back porch, overlooking a lush, spacious low-maintenance backyard—perfect for entertaining, gardening, or simply unwinding with stunning mountain views. Champagne Village offers amenities galore filled with entertainment & social opportunities for all. Dive into the sparkling heated pool for aqua aerobics, stay fit in the gym, or enjoy outdoor activities with horse shoe, tennis, pickleball, & bocce ball courts. Socialize with neighbors through activities like line dancing, card games, billiards, or Bible study. Additional comm
Location
State CA
County San Diego
Area Listing
Zoning 1
Interior
Interior Features Family Room
Cooling Wall/Window Unit(s)
Fireplaces Type None
Fireplace No
Laundry Dryer, Laundry Room, Washer, Electric, Inside
Exterior
Exterior Feature Backyard, Garden, Back Yard, Front Yard
Pool Above Ground
View Y/N true
View Hills, Mountain(s)
Total Parking Spaces 2
Private Pool false
Building
Lot Description Close to Clubhouse, Landscape Misc
Story 1
Sewer Public Sewer
Level or Stories One Story
New Construction No
Schools
School District Valley Center-Pauma Unified
Others
Tax ID 1853321126
Read Less
Want to know what your home might be worth? Contact us for a FREE valuation!

Our team is ready to help you sell your home for the highest possible price ASAP

© 2024 BEAR, CCAR, bridgeMLS. This information is deemed reliable but not verified or guaranteed. This information is being provided by the Bay East MLS or Contra Costa MLS or bridgeMLS. The listings presented here may or may not be listed by the Broker/Agent operating this website.
Bought with AlisaLivesley



