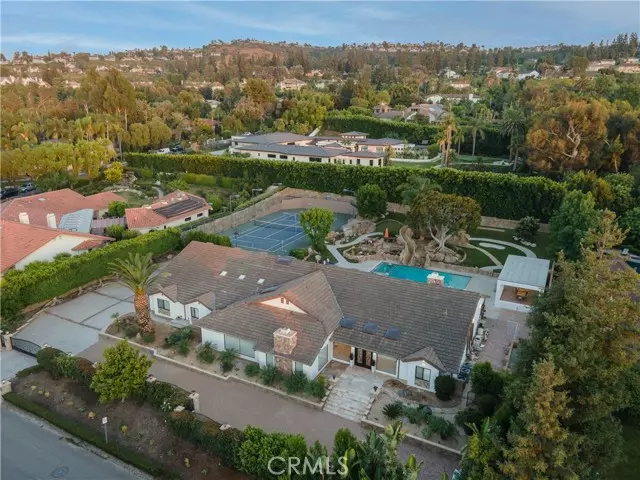$4,240,000
$4,380,000
3.2%For more information regarding the value of a property, please contact us for a free consultation.
621 S Peralta Hills Drive Anaheim, CA 92807
5 Beds
4 Baths
6,001 SqFt
Key Details
Sold Price $4,240,000
Property Type Single Family Home
Sub Type Single Family Residence
Listing Status Sold
Purchase Type For Sale
Square Footage 6,001 sqft
Price per Sqft $706
MLS Listing ID CRPW24171421
Sold Date 12/17/24
Bedrooms 5
Full Baths 2
Half Baths 4
HOA Y/N No
Year Built 1990
Lot Size 0.900 Acres
Acres 0.9
Property Description
A magnificent single-story estate in prestigious Peralta Hills, well-known for its grand custom homes on acre-sized lots. Hard-to-find sprawling living space of 6000 SF, mostly on one level without any interior steps. Impressive grounds showcase resort-like amenities, including a saltwater pool with waterfalls and a water slide, a resurfaced tennis court with lights, a bocce court, putting greens, a gazebo, and a stage-like pavilion. An ultimate dream for those who love aqua activities: An endless pool for in-place swimming, fitness, therapy, and family fun! Two heating systems for the pools and spa. The heating system dedicated to the endless pool can heat up water to 80+ degree in 30-40 minutes. A switch control pool cover helps reduce the heat loss. The sweeping remodeled interior boasts a grand wrought iron double entry door, museum quality Chinese screens, soaring ceilings with multiple skylights, and a stunning fireplace with a sculptured marble surround. A chef's dream, the kitchen features a sub-zero refrigerator with wood finish, Wolf 6 burner cooktop and oven, 2 wine fridges, quartz countertops with beautiful marble backsplash, and a walk-in pantry. The expansive living room, formal dining room, family room, and game room cleverly divide the house into two wings. Separa
Location
State CA
County Orange
Area Listing
Interior
Interior Features Family Room, In-Law Floorplan, Office, Storage, Breakfast Nook, Stone Counters, Pantry, Updated Kitchen
Heating Fireplace(s), Forced Air
Cooling Ceiling Fan(s), Central Air
Flooring Tile, Vinyl
Fireplaces Type Family Room, Gas, Gas Starter, Other
Fireplace Yes
Window Features Screens,Skylight(s)
Appliance Dishwasher, Disposal, Gas Range, Microwave, Free-Standing Range, Refrigerator, Self Cleaning Oven, Gas Water Heater
Laundry 220 Volt Outlet, Gas Dryer Hookup, Inside, Other
Exterior
Exterior Feature Lighting, Backyard, Garden, Back Yard, Front Yard, Sprinklers Automatic, Other
Garage Spaces 4.0
Pool In Ground, Pool Cover, Spa
Utilities Available Other Water/Sewer, Sewer Connected, Natural Gas Available, Natural Gas Connected
View Y/N false
View None
Total Parking Spaces 16
Private Pool true
Building
Lot Description Level, Landscape Misc
Story 1
Foundation Slab
Sewer Public Sewer
Water Public, Other
Architectural Style Contemporary
Level or Stories One Story
New Construction No
Schools
School District Orange Unified
Others
Tax ID 36118115
Read Less
Want to know what your home might be worth? Contact us for a FREE valuation!

Our team is ready to help you sell your home for the highest possible price ASAP

© 2024 BEAR, CCAR, bridgeMLS. This information is deemed reliable but not verified or guaranteed. This information is being provided by the Bay East MLS or Contra Costa MLS or bridgeMLS. The listings presented here may or may not be listed by the Broker/Agent operating this website.
Bought with PhilipBarton


