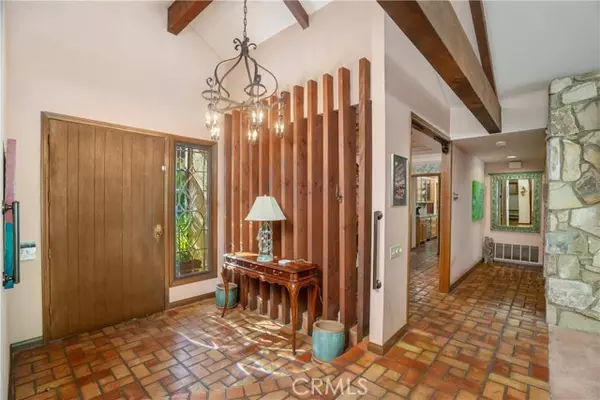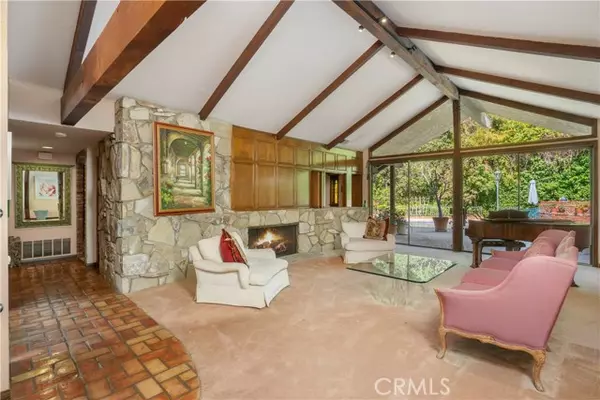$2,690,000
$2,988,888
10.0%For more information regarding the value of a property, please contact us for a free consultation.
4146 High Valley Road Encino (los Angeles), CA 91436
5 Beds
4.5 Baths
3,982 SqFt
Key Details
Sold Price $2,690,000
Property Type Single Family Home
Sub Type Single Family Residence
Listing Status Sold
Purchase Type For Sale
Square Footage 3,982 sqft
Price per Sqft $675
MLS Listing ID CRSR24219142
Sold Date 12/17/24
Bedrooms 5
Full Baths 4
Half Baths 1
HOA Y/N No
Year Built 1972
Lot Size 0.534 Acres
Acres 0.5345
Property Description
20-30 mins to Beach-Westside-Downtown, Nearby $17-$20M Estates , Private Above-Street, Secluded Half-Acre, Open Floorplan, 2 Home Offices, Poolside Covered Patio, Vaulted Ceilings, Primary Suite w/Fireplace, Terrace w/Hillside Views. Located just 20-30 minutes from the beach, Westside & Downtown, this private, above-street estate nestled among $17-20 million homes offers an exclusive and secluded half-acre setting, conveniently close to the 405 and 101 freeways, with no freeway noise. This glamorous single-story estate in the prestigious Royal Oaks neighborhood spans over 3,982 square feet and offers the ideal open floorplan for indoor-outdoor living with elegant entertainment spaces, two home offices, and a quiet bedroom wing. The grand living room with its vaulted ceilings and walls of glass, the spacious kitchen and family room, and both formal and casual dining areas all flow to serene views of the premium PebbleTec pool and lush, mature trees and landscaping. Two home offices fulfill your WFH dreams. Custom features include three fireplaces, stained glass windows, an indoor and outdoor BBQ, and a full wet bar adjoining the family and living rooms for effortless entertaining. The expansive primary suite with a romantic fireplace, view of the pool & a private garden off the ba
Location
State CA
County Los Angeles
Area Listing
Zoning LARE
Interior
Interior Features Bonus/Plus Room, Family Room, Office, Storage, Breakfast Bar, Breakfast Nook, Stone Counters, Tile Counters, Kitchen Island
Heating Central, Fireplace(s)
Cooling Ceiling Fan(s), Central Air, Zoned
Flooring Carpet, Other
Fireplaces Type Family Room, Living Room
Fireplace Yes
Window Features Skylight(s)
Appliance Dishwasher, Double Oven, Gas Range, Refrigerator
Laundry Dryer, Laundry Room, Inside, Washer
Exterior
Exterior Feature Backyard, Garden, Back Yard, Front Yard, Other
Garage Spaces 3.0
Pool In Ground, See Remarks
Utilities Available Cable Available, Natural Gas Available
View Y/N true
View Hills, Other
Handicap Access None
Total Parking Spaces 3
Private Pool true
Building
Lot Description Street Light(s), Landscape Misc
Story 1
Foundation Raised
Sewer Public Sewer
Water Public
Architectural Style Traditional
Level or Stories One Story
New Construction No
Schools
School District Los Angeles Unified
Others
Tax ID 2285017017
Read Less
Want to know what your home might be worth? Contact us for a FREE valuation!

Our team is ready to help you sell your home for the highest possible price ASAP

© 2024 BEAR, CCAR, bridgeMLS. This information is deemed reliable but not verified or guaranteed. This information is being provided by the Bay East MLS or Contra Costa MLS or bridgeMLS. The listings presented here may or may not be listed by the Broker/Agent operating this website.
Bought with ZivGabay






