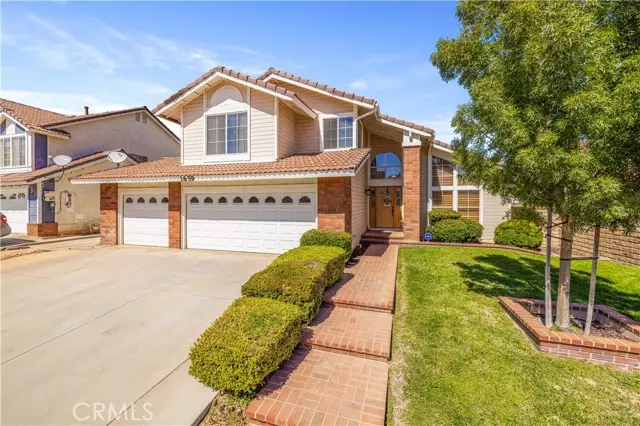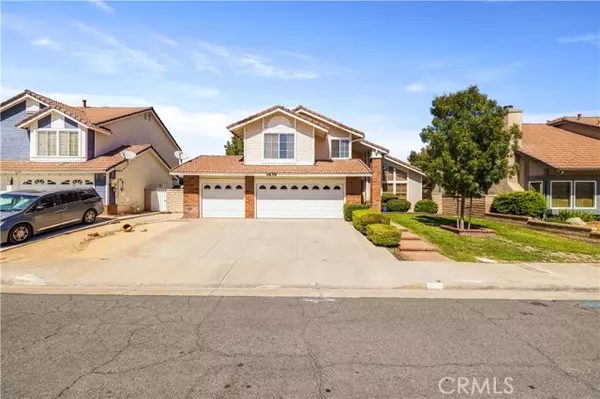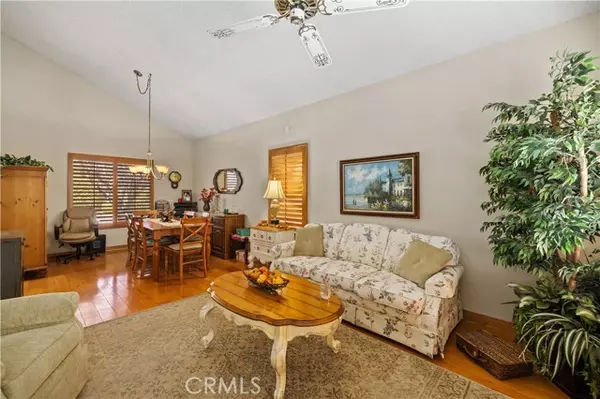$510,000
$515,000
1.0%For more information regarding the value of a property, please contact us for a free consultation.
1659 Centre Court Palmdale, CA 93551
3 Beds
2.5 Baths
1,727 SqFt
Key Details
Sold Price $510,000
Property Type Single Family Home
Sub Type Single Family Residence
Listing Status Sold
Purchase Type For Sale
Square Footage 1,727 sqft
Price per Sqft $295
MLS Listing ID CRSR24238517
Sold Date 12/17/24
Bedrooms 3
Full Baths 2
Half Baths 1
HOA Y/N No
Year Built 1987
Lot Size 6,686 Sqft
Acres 0.1535
Property Description
Back on the market, Buyers loss is your gain....Seller says, 'Bring Me an OFFER'! Move in before Christmas. Nestled in a highly desirable Westside neighborhood and on a quiet cul-de-sac, this delightful 3-bedroom, 2.5-bath home offers comfort, style, and plenty of space. Featuring a 3-car garage with an attached workshop, this home is perfect for any family including the hobbyists or anyone seeking extra room for projects. The home's great location provides quick and easy freeway access, and it's just minutes from the local mall and shopping centers and schools. Step inside and be greeted by warm, inviting living spaces with vaulted ceilings, abundant natural light, and elegant wood flooring and shutters. The spacious living room flows seamlessly into the dining area, ideal for entertaining family and friends. The cozy family room, complete with a brick fireplace and built-in shelving, creates a perfect spot for relaxing evenings. Upstairs, you'll find three generously sized bedrooms, including a primary suite with a private bathroom. An additional half-bath downstairs offers convenience for guests. The 3-car garage includes a workshop area, offering flexibility for storage, crafting, or mechanical work and is equipped with extra electrical outlets and an air compressor connected
Location
State CA
County Los Angeles
Area Listing
Zoning PDRA
Interior
Interior Features Family Room, Breakfast Nook, Stone Counters
Heating Central
Cooling Central Air
Flooring Tile, Wood
Fireplaces Type Family Room, Gas, Wood Burning
Fireplace Yes
Laundry Laundry Room, Inside
Exterior
Exterior Feature Backyard, Back Yard, Front Yard, Other
Garage Spaces 3.0
Pool None
Utilities Available Sewer Connected, Natural Gas Connected
View Y/N true
View Other
Total Parking Spaces 3
Private Pool false
Building
Lot Description Cul-De-Sac, Other
Story 2
Sewer Public Sewer
Water Public
Level or Stories Two Story
New Construction No
Schools
School District Antelope Valley Union High
Others
Tax ID 3005037021
Read Less
Want to know what your home might be worth? Contact us for a FREE valuation!

Our team is ready to help you sell your home for the highest possible price ASAP

© 2024 BEAR, CCAR, bridgeMLS. This information is deemed reliable but not verified or guaranteed. This information is being provided by the Bay East MLS or Contra Costa MLS or bridgeMLS. The listings presented here may or may not be listed by the Broker/Agent operating this website.
Bought with VirginiaDiaz







