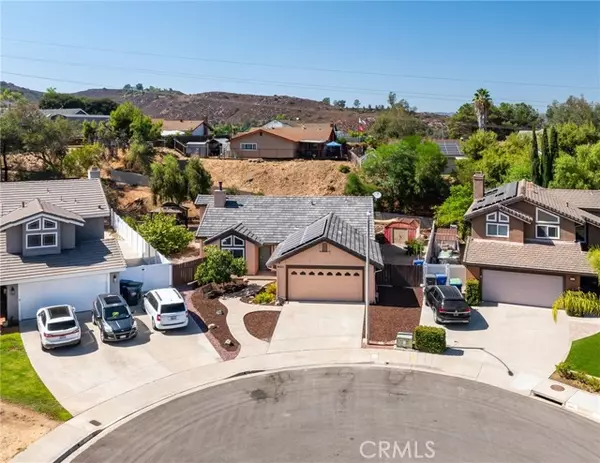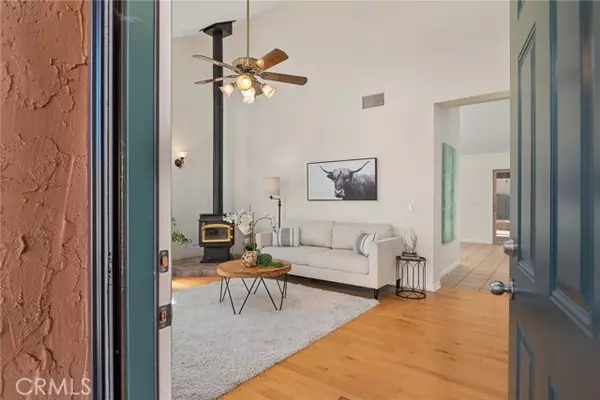$859,000
$849,000
1.2%For more information regarding the value of a property, please contact us for a free consultation.
8898 Burkshire Place Lakeside, CA 92040
3 Beds
2 Baths
1,601 SqFt
Key Details
Sold Price $859,000
Property Type Single Family Home
Sub Type Single Family Residence
Listing Status Sold
Purchase Type For Sale
Square Footage 1,601 sqft
Price per Sqft $536
MLS Listing ID CRPW24196576
Sold Date 12/16/24
Bedrooms 3
Full Baths 2
HOA Y/N No
Year Built 1986
Lot Size 10,454 Sqft
Acres 0.24
Property Description
Welcome to 8898 Burkshire Place, a charming 3-bedroom, 2-bathroom single-family home boasting 1,601 sq. ft. of bright, inviting living space! Step into the spacious living room, where vaulted ceilings, tons of natural light, and a cozy wood stove make it the perfect place to relax. The open dining area, just off the large kitchen, is ideal for family meals and entertaining, with recessed lighting, vaulted ceilings that add more to a sense of openness. The kitchen is a chef’s delight, offering plenty of counter space, a breakfast bar, large pantry, and energy-efficient appliances. The primary bedroom is a private retreat, featuring a wall-to-wall closet, ceiling fan, and an en-suite bathroom with a walk-in shower. Down the hall are two additional bedrooms, a full bath, and easy access to the attached 2 car garage with built-in shelves/workbench complete the layout. Outside, the backyard is truly an entertainer’s paradise! Imagine hosting gatherings on the expansive covered patio that extends the whole length of the back of the house. There is a deluxe natural gas BBQ, firepit, and a gazebo with a fire ring table, offering seating for six. The thoughtful landscaping includes fruit trees—Orange, Ruby Red Grapefruit, Lemon, Apricot, and Pomegranate along with beautiful ornament
Location
State CA
County San Diego
Area Listing
Zoning RS
Interior
Interior Features Family Room, Breakfast Bar, Pantry
Heating Forced Air, Wood Stove, Central
Cooling Ceiling Fan(s), Central Air
Flooring Carpet, Laminate, Tile
Fireplaces Type Family Room, Free Standing, Wood Burning
Fireplace Yes
Window Features Double Pane Windows,Screens
Appliance Dishwasher, Electric Range, Disposal, Microwave, Refrigerator, Gas Water Heater, ENERGY STAR Qualified Appliances
Laundry In Garage, Other
Exterior
Exterior Feature Backyard, Garden, Back Yard, Front Yard, Sprinklers Automatic, Other
Garage Spaces 2.0
Pool None
Utilities Available Sewer Connected, Natural Gas Connected
View Y/N false
View None
Handicap Access Other
Total Parking Spaces 2
Private Pool false
Building
Lot Description Cul-De-Sac, Other, Street Light(s), Storm Drain
Story 1
Foundation Slab
Sewer Public Sewer
Water Public
Architectural Style Modern/High Tech
Level or Stories One Story
New Construction No
Schools
School District Grossmont Union High
Others
Tax ID 3974024000
Read Less
Want to know what your home might be worth? Contact us for a FREE valuation!

Our team is ready to help you sell your home for the highest possible price ASAP

© 2024 BEAR, CCAR, bridgeMLS. This information is deemed reliable but not verified or guaranteed. This information is being provided by the Bay East MLS or Contra Costa MLS or bridgeMLS. The listings presented here may or may not be listed by the Broker/Agent operating this website.
Bought with ConnieDanielson






