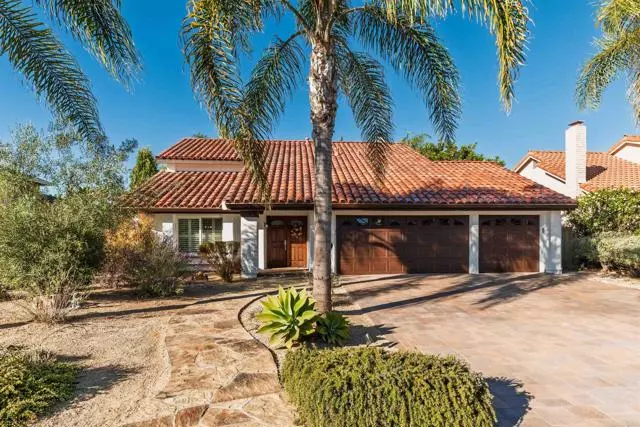$1,500,000
$1,450,000
3.4%For more information regarding the value of a property, please contact us for a free consultation.
2618 Colibri Lane Carlsbad, CA 92009
3 Beds
2.5 Baths
1,849 SqFt
Key Details
Sold Price $1,500,000
Property Type Single Family Home
Sub Type Single Family Residence
Listing Status Sold
Purchase Type For Sale
Square Footage 1,849 sqft
Price per Sqft $811
MLS Listing ID CRNDP2410075
Sold Date 12/16/24
Bedrooms 3
Full Baths 2
Half Baths 1
HOA Fees $92/mo
HOA Y/N Yes
Year Built 1978
Lot Size 7,553 Sqft
Acres 0.1734
Property Description
Nestled on an expansive lot in the coveted Rancho La Costa neighborhood, this exquisite Carlsbad residence seamlessly blends Mediterranean elegance with modern comfort. Upon entry, you're greeted by soaring ceilings, rich hardwood floors, and an abundance of natural light that beautifully illuminates the refined interior. The formal living room, with its impressive vaulted ceilings, flows seamlessly into the adjacent formal dining room, adorned with timeless plantation shutters. The heart of the home lies in the open-concept kitchen and family room, where a wall of windows and direct access to the backyard invite an unparalleled indoor-outdoor lifestyle. Centered around a striking stone fireplace, the spacious family room boasts tray ceilings and built-in surround sound, perfect for relaxing or entertaining in an ideal alfresco setting. Upstairs, attention to detail continues with stunning mahogany wood floors throughout. The luxurious primary suite offers a peaceful retreat, complete w/ double-sided fireplace, expansive walk-in closet & spa-quality bath w/ jetted tub, walk-in shower, dual vanities, & makeup vanity. 2 additional BRs share a full BA, while a convenient half BA and laundry room are located on the main level. The backyard is a peaceful retreat, featuring a spacious,
Location
State CA
County San Diego
Area Listing
Zoning R-1:
Interior
Interior Features Kitchen/Family Combo, Storage, Breakfast Bar, Breakfast Nook, Stone Counters, Pantry
Heating Forced Air, Natural Gas
Cooling Central Air
Flooring Tile, Wood
Fireplaces Type Family Room, Gas, Other, Two-Way
Fireplace Yes
Appliance Dishwasher, Disposal, Gas Range, Microwave, Refrigerator
Laundry Dryer, Gas Dryer Hookup, Laundry Room, Inside, Washer, Other
Exterior
Exterior Feature Backyard, Back Yard, Front Yard
Garage Spaces 3.0
Pool None
View Y/N false
View None
Total Parking Spaces 6
Private Pool false
Building
Lot Description Level, Other, Street Light(s), Landscape Misc
Story 2
Level or Stories Two Story
New Construction No
Schools
School District San Marcos Unified
Others
Tax ID 2155341300
Read Less
Want to know what your home might be worth? Contact us for a FREE valuation!

Our team is ready to help you sell your home for the highest possible price ASAP

© 2024 BEAR, CCAR, bridgeMLS. This information is deemed reliable but not verified or guaranteed. This information is being provided by the Bay East MLS or Contra Costa MLS or bridgeMLS. The listings presented here may or may not be listed by the Broker/Agent operating this website.
Bought with Datashare Cr Don't DeleteDefault Agent



