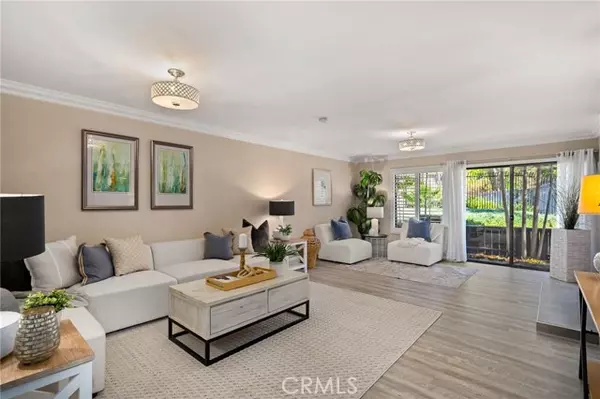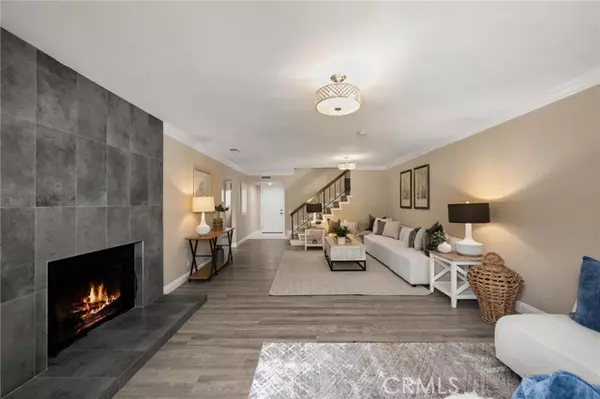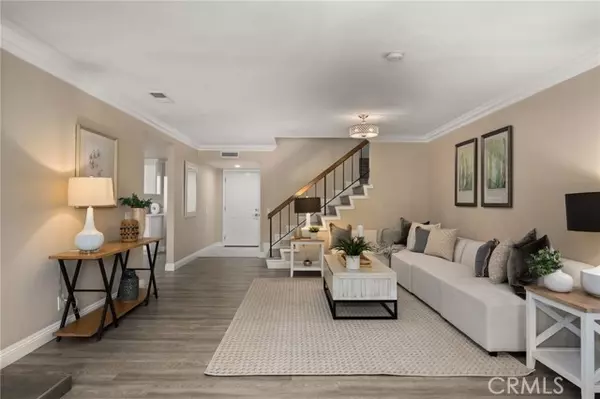$665,000
$699,000
4.9%For more information regarding the value of a property, please contact us for a free consultation.
3634 Cottonwood Circle West Covina, CA 91792
3 Beds
3 Baths
1,682 SqFt
Key Details
Sold Price $665,000
Property Type Condo
Sub Type Condominium
Listing Status Sold
Purchase Type For Sale
Square Footage 1,682 sqft
Price per Sqft $395
MLS Listing ID CRPW24219728
Sold Date 12/12/24
Bedrooms 3
Full Baths 3
HOA Fees $388/mo
HOA Y/N Yes
Year Built 1980
Lot Size 3.713 Acres
Acres 3.7127
Property Description
TURNKEY & FULLY REMODELED WEST COVINA GEM! Exceptional opportunity to own a meticulously updated, west-facing condo in a prime West Covina location. The seller has spared no expense—this home feels like new! Situated in a sought-after community with highly-rated schools (GreatSchools rating 6-10), this residence offers everything for comfortable, modern living. Home Features: 3 Spacious Bedrooms and 2.5 Beautifully Updated Bathrooms Generous Living Spaces: Expansive dining room and an oversized living room, perfect for family gatherings and entertaining Stunning Gourmet Kitchen: New custom quartz countertops, brand-new cabinetry, and stylish hardware Modern Finishes Throughout: New recessed lighting, sleek gray laminate hardwood-style flooring, and elegant porcelain tile Primary Suite Oasis The luxurious primary bath includes a separate shower and soaking tub, dual sinks, and spacious his-and-hers closets—every detail carefully designed for ultimate comfort. Prime Location Close proximity to top schools, major shopping centers, and dining options.
Location
State CA
County Los Angeles
Area Listing
Zoning WCR1
Interior
Interior Features Stone Counters
Heating Central
Cooling Central Air
Flooring Laminate
Fireplaces Type Living Room
Fireplace Yes
Window Features Screens
Appliance Dishwasher, Gas Range, Microwave
Laundry Upper Level
Exterior
Garage Spaces 2.0
Utilities Available Natural Gas Connected
View Y/N false
View None
Total Parking Spaces 2
Private Pool false
Building
Story 2
Sewer Public Sewer
Water Public
Level or Stories Two Story
New Construction No
Schools
School District Rowland Unified
Others
Tax ID 8734001056
Read Less
Want to know what your home might be worth? Contact us for a FREE valuation!

Our team is ready to help you sell your home for the highest possible price ASAP

© 2024 BEAR, CCAR, bridgeMLS. This information is deemed reliable but not verified or guaranteed. This information is being provided by the Bay East MLS or Contra Costa MLS or bridgeMLS. The listings presented here may or may not be listed by the Broker/Agent operating this website.
Bought with FrankHu






