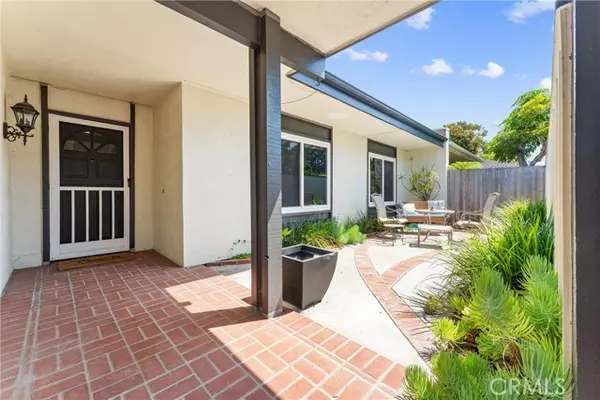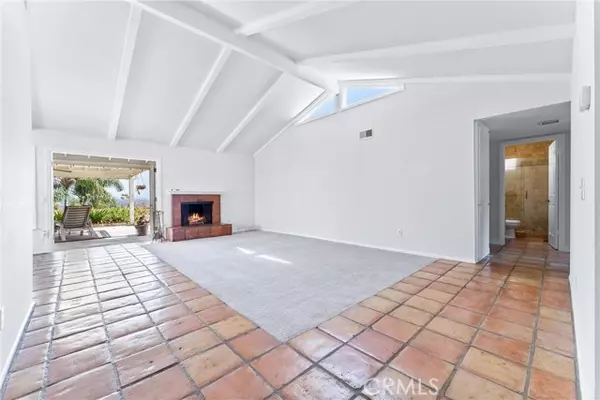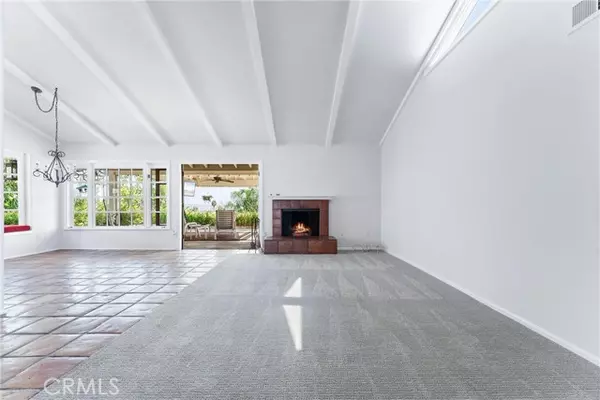$1,200,000
$1,450,000
17.2%For more information regarding the value of a property, please contact us for a free consultation.
29662 Quigley Drive Laguna Niguel, CA 92677
3 Beds
2 Baths
1,299 SqFt
Key Details
Sold Price $1,200,000
Property Type Single Family Home
Sub Type Single Family Residence
Listing Status Sold
Purchase Type For Sale
Square Footage 1,299 sqft
Price per Sqft $923
MLS Listing ID CROC24207469
Sold Date 12/11/24
Bedrooms 3
Full Baths 2
HOA Fees $96/qua
HOA Y/N Yes
Year Built 1972
Lot Size 5,580 Sqft
Acres 0.1281
Property Description
Welcome to your dream single-story home, perfectly situated just 15 minutes from the breathtaking Salt Creek Beach, Strands Beach, and the picturesque Dana Point Harbor. This charming residence boasts three bedrooms and two full baths, providing ample space for relaxation and comfort. As you enter, you're greeted by a living area bathed in natural light, showcasing stunning views that stretch across the horizon. The seamless flow between the living, dining, and kitchen areas makes it ideal for entertaining or enjoying quiet family evenings. Step outside to your private patio, where you can sip your morning coffee or unwind with a glass of wine while taking in the serene vistas. The low-maintenance yard offers a perfect spot for gardening or simply soaking up the California sunshine. The primary suite is a tranquil retreat, featuring an en-suite bath. Two additional bedrooms provide flexibility for guests, a home office, or a growing family. With its prime location near stunning beaches, hiking trails, and vibrant local shops, this home offers the perfect blend of coastal living and comfort.
Location
State CA
County Orange
Area Listing
Interior
Interior Features Stone Counters
Heating Central, Fireplace(s), Natural Gas
Cooling Central Air
Flooring Carpet, Tile
Fireplaces Type Family Room, Gas, Wood Burning
Fireplace Yes
Appliance Gas Range, Oven, Range, Refrigerator, Self Cleaning Oven, Gas Water Heater
Laundry Dryer, In Garage, Washer, Other
Exterior
Garage Spaces 2.0
Pool In Ground
Utilities Available Sewer Connected, Cable Available, Natural Gas Available
View Y/N true
View Mountain(s), Other, Panoramic
Handicap Access Accessible Doors, Other
Total Parking Spaces 2
Private Pool false
Building
Lot Description Street Light(s)
Story 1
Foundation Slab
Sewer Public Sewer
Water Public
Level or Stories One Story
New Construction No
Schools
School District Capistrano Unified
Others
Tax ID 65506218
Read Less
Want to know what your home might be worth? Contact us for a FREE valuation!

Our team is ready to help you sell your home for the highest possible price ASAP

© 2024 BEAR, CCAR, bridgeMLS. This information is deemed reliable but not verified or guaranteed. This information is being provided by the Bay East MLS or Contra Costa MLS or bridgeMLS. The listings presented here may or may not be listed by the Broker/Agent operating this website.
Bought with RyanFalbo







