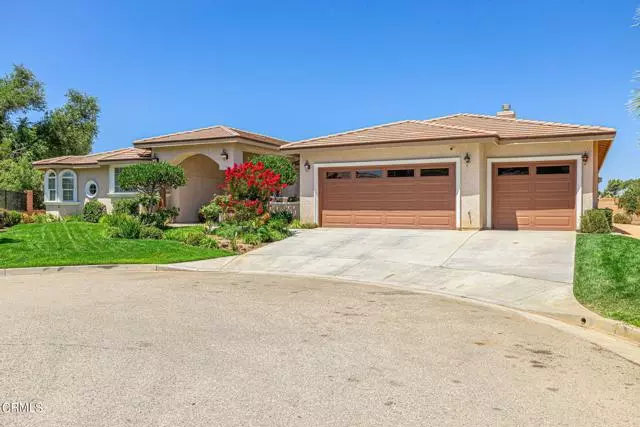$700,000
$729,000
4.0%For more information regarding the value of a property, please contact us for a free consultation.
249 Quail Drive Palmdale, CA 93551
5 Beds
3 Baths
3,026 SqFt
Key Details
Sold Price $700,000
Property Type Single Family Home
Sub Type Single Family Residence
Listing Status Sold
Purchase Type For Sale
Square Footage 3,026 sqft
Price per Sqft $231
MLS Listing ID CRV1-26631
Sold Date 12/14/24
Bedrooms 5
Full Baths 3
HOA Fees $94/mo
HOA Y/N Yes
Year Built 2006
Lot Size 0.360 Acres
Acres 0.3605
Property Description
Welcome to your dream luxury estate! perfectly situated on the 7th hole of the prestigious AV Country Club golf course. As you approach, the stunning courtyard sets the tone for the elegance that awaits. This expansive home boasts 5 large bedrooms, including a magnificent primary suite with a cozy retreat, and 3 exquisitely designed bathrooms. Enter through grand double doors into a breathtaking foyer adorned with a chandelier and high-end tile flooring, seamlessly flowing into areas of luxurious hardwood. The spacious open family room, enhanced by very impressive fireplace, provides a warm and inviting ambiance. Separate living room with a second fireplace, opens to the gourmet kitchen which features granite countertops, an abundance of cabinets, black matching appliances, a center island, and recessed lighting throughout. Entertain in style in the large formal dining room, all while enjoying the comfort of dual climate control and whole house surround sound. The 3-car garage offers extra lighting and ample space, while the numerous windows and beautifully landscaped yards create a serene atmosphere. Modern conveniences include a Vivint smart home system and an extensive camera security setup. Nestled at the end of a cul-de-sac with a private gate leading directly onto the golf
Location
State CA
County Los Angeles
Area Listing
Interior
Interior Features Family Room, Office, Stone Counters
Heating Natural Gas, Central
Cooling Ceiling Fan(s), Central Air, Other
Flooring Tile, Carpet, Wood
Fireplaces Type Family Room, Gas, Living Room
Fireplace Yes
Appliance Dishwasher, Double Oven, Gas Range, Microwave
Laundry Laundry Room
Exterior
Exterior Feature Sprinklers Back, Sprinklers Front, Other
Garage Spaces 3.0
Pool None
View Y/N true
View Golf Course
Total Parking Spaces 3
Private Pool false
Building
Lot Description Other
Story 1
Foundation Slab
Sewer Public Sewer
Water Public
Architectural Style Modern/High Tech
Level or Stories One Story
New Construction No
Others
Tax ID 3005035118
Read Less
Want to know what your home might be worth? Contact us for a FREE valuation!

Our team is ready to help you sell your home for the highest possible price ASAP

© 2024 BEAR, CCAR, bridgeMLS. This information is deemed reliable but not verified or guaranteed. This information is being provided by the Bay East MLS or Contra Costa MLS or bridgeMLS. The listings presented here may or may not be listed by the Broker/Agent operating this website.
Bought with NonMember


