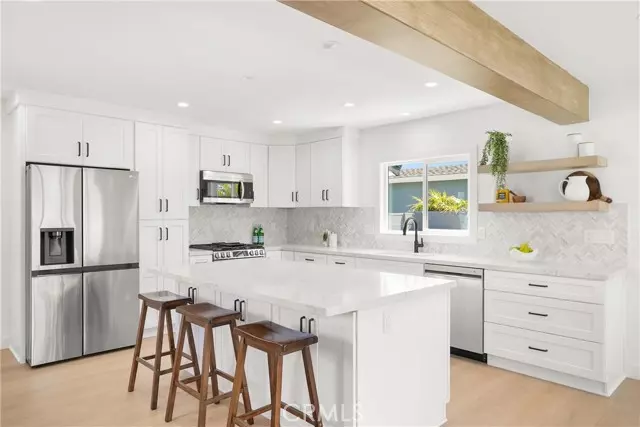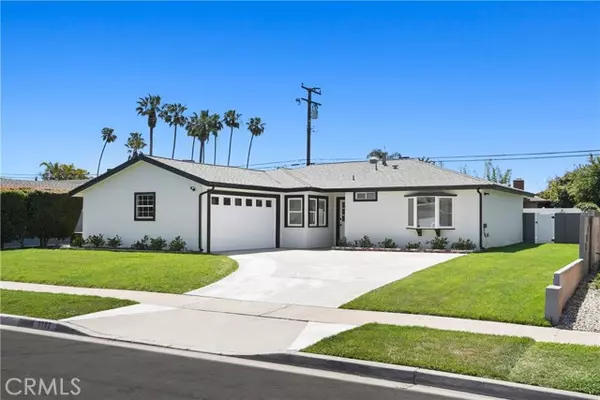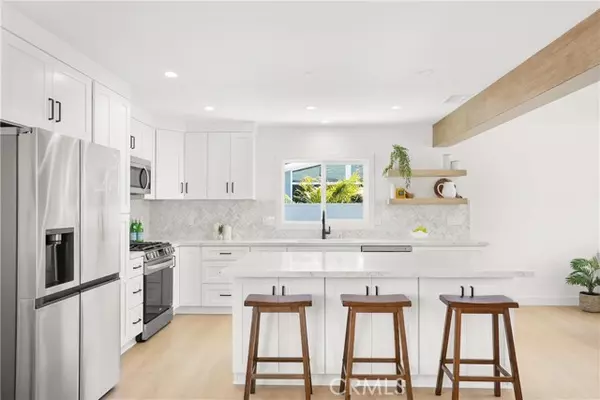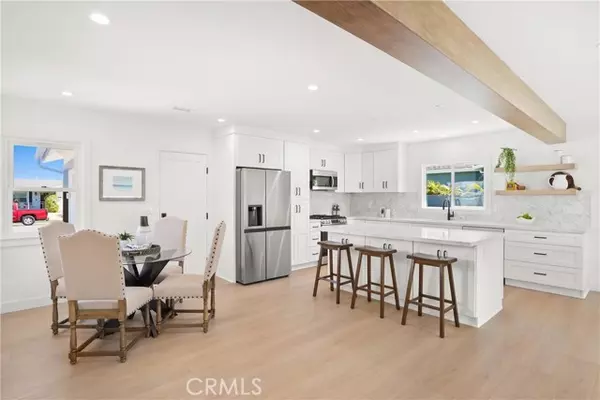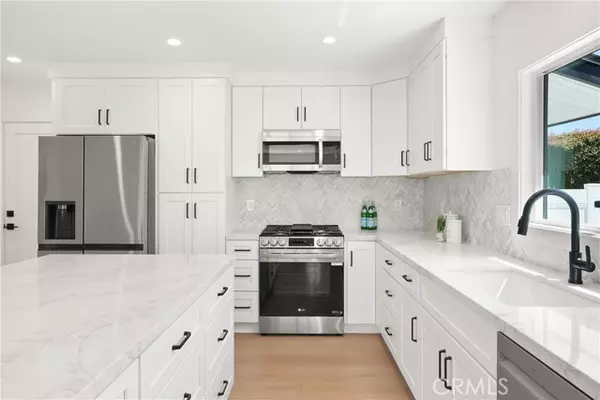$1,350,000
$1,350,000
For more information regarding the value of a property, please contact us for a free consultation.
8102 Kiner Drive Huntington Beach, CA 92646
3 Beds
2 Baths
1,285 SqFt
Key Details
Sold Price $1,350,000
Property Type Single Family Home
Sub Type Single Family Residence
Listing Status Sold
Purchase Type For Sale
Square Footage 1,285 sqft
Price per Sqft $1,050
MLS Listing ID CROC24219381
Sold Date 12/13/24
Bedrooms 3
Full Baths 2
HOA Y/N No
Year Built 1956
Lot Size 7,201 Sqft
Acres 0.1653
Property Description
Welcome to this brand NEW, completely remodeled and re-designed open floorplan. A charming Dutch-door opens into a stunning single story home. The heart of this home is the expansive kitchen, featuring a generous center island that comfortably seats four. State-of-the-art appliances, including a gas range, microwave, and refrigerator are included. This culinary space is adorned with elegant quartz countertops and a striking herringbone backsplash—ideal for both cooking and entertaining. Ample storage is provided by soft-close drawers and a pantry. The open layout extends to the dining room and living room with an electric fireplace seated just below the flat screen TV. The large slider offers a view of the oversized backyard—your personal oasis for outdoor gatherings and relaxation. Two remodeled bathrooms have brand new cabinets, designer mirrors, and quartz counters. The primary bathroom has a wall of decorator tile, double sinks, and a large custom tiled shower. The primary suite has a custom closet system for all your treasures. A beautiful bay window is fitted with custom window coverings for ultimate privacy. Care-free luxury vinyl plank floors are found throughout the home. New central heat and air conditioning, plus there are ceiling fans in the bedrooms to keep you c
Location
State CA
County Orange
Area Listing
Interior
Interior Features Breakfast Bar, Stone Counters, Kitchen Island, Updated Kitchen
Heating Central
Cooling Ceiling Fan(s), Central Air
Flooring Vinyl
Fireplaces Type Electric, Living Room
Fireplace Yes
Window Features Double Pane Windows,Bay Window(s)
Appliance Dishwasher, Disposal, Gas Range, Microwave, Range
Laundry Laundry Closet, Other, Inside
Exterior
Exterior Feature Backyard, Back Yard, Front Yard, Other
Garage Spaces 2.0
Pool None
Utilities Available Sewer Connected, Cable Connected, Natural Gas Connected
View Y/N false
View None
Handicap Access Other
Total Parking Spaces 4
Private Pool false
Building
Lot Description Level, Street Light(s)
Story 1
Foundation Slab
Sewer Public Sewer
Water Public
Architectural Style Cottage, Mid Century Modern
Level or Stories One Story
New Construction No
Schools
School District Huntington Beach Union High
Others
Tax ID 15749318
Read Less
Want to know what your home might be worth? Contact us for a FREE valuation!

Our team is ready to help you sell your home for the highest possible price ASAP

© 2024 BEAR, CCAR, bridgeMLS. This information is deemed reliable but not verified or guaranteed. This information is being provided by the Bay East MLS or Contra Costa MLS or bridgeMLS. The listings presented here may or may not be listed by the Broker/Agent operating this website.
Bought with ShariMiscione


