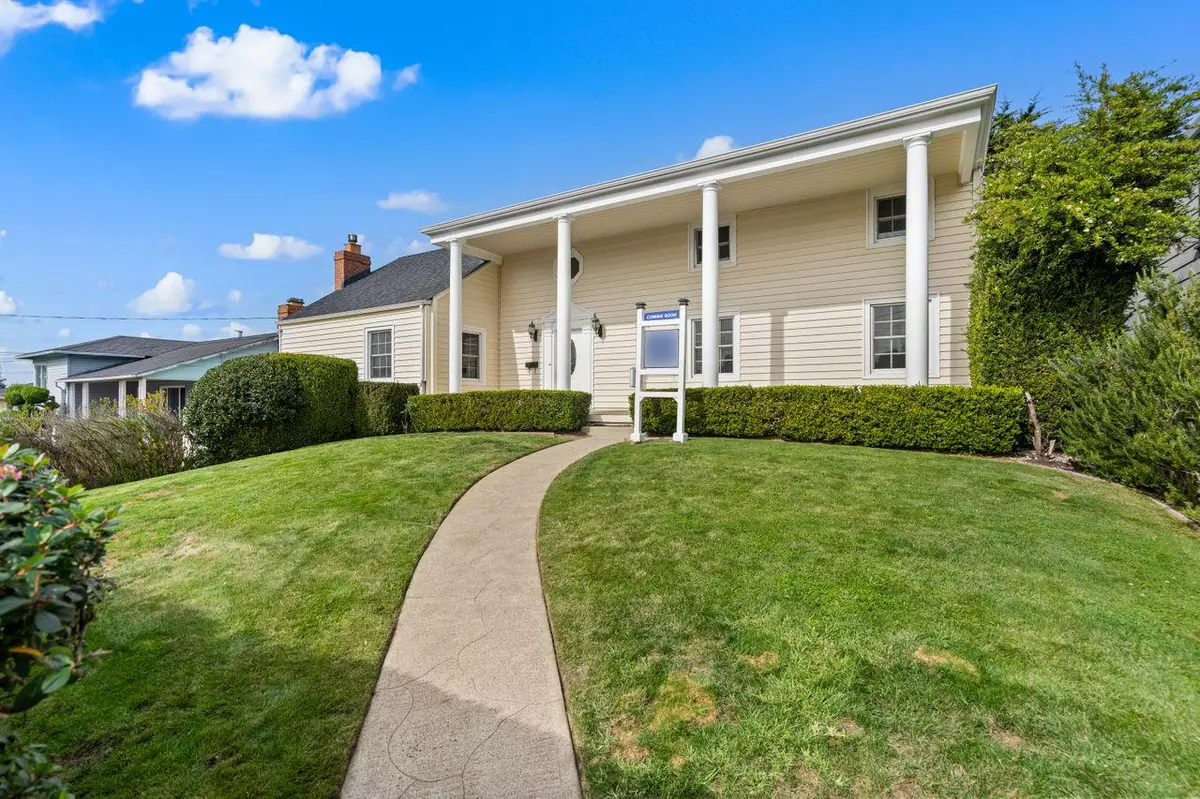$1,450,000
$1,450,000
For more information regarding the value of a property, please contact us for a free consultation.
3 Village Lane Daly City, CA 94015
3 Beds
2 Baths
2,370 SqFt
Key Details
Sold Price $1,450,000
Property Type Single Family Home
Sub Type Single Family Residence
Listing Status Sold
Purchase Type For Sale
Square Footage 2,370 sqft
Price per Sqft $611
MLS Listing ID ML81985071
Sold Date 12/13/24
Bedrooms 3
Full Baths 2
HOA Y/N No
Year Built 1941
Lot Size 6,032 Sqft
Acres 0.1385
Property Description
Discover this fantastic colonial in the Broadmoor neighborhood. Built in 1941, this architectural masterpiece is an entertainers dream! Inviting entry with a gorgeous, sweeping staircase and beautiful hardwood floors throughout. Spacious living room with gas fireplace and abundant natural light. Open dining area with a large picture window to the backyard. Updated chef's kitchen with a newer Italian stove and stainless-steel appliances, including wine fridge. Kitchen leads to rear yard with natural redwood deck, built-in benches, custom cushions, fire pit, hot tub, large weatherproof tv, and cooking station. Enjoy the large yard and vibrant foliage - bamboo framing this urban oasis - truly a haven from city life. The upstairs primary suite is a secluded retreat from the rest of the house. It includes lovely twin dormer windows for viewing the neighborhood and a sleek, modern bathroom with a large shower and waterfall showerhead. Two large bedrooms on the first floor share a sleek, modern bathroom with a jetted tub. Garage opens up to a downstairs bonus area with newer flooring and plenty of storage space throughout. Including a newer washer and dryer, an additional fridge. Easy access to BART, 280 and Highway 1 - a perfect runway to access the city, coastside and the peninsula.
Location
State CA
County San Mateo
Area Listing
Zoning R100
Interior
Interior Features Family Room, Formal Dining Room, Storage
Heating Forced Air
Cooling None
Flooring Tile, Wood
Fireplaces Number 1
Fireplaces Type Gas, Living Room
Fireplace Yes
Appliance Dishwasher, Disposal
Exterior
Exterior Feature Back Yard
Garage Spaces 1.0
Private Pool false
Building
Story 2
Sewer Public Sewer
Water Public
Architectural Style Colonial, Contemporary
Level or Stories Two Story
New Construction No
Schools
School District Jefferson Union High
Others
Tax ID 006162150
Read Less
Want to know what your home might be worth? Contact us for a FREE valuation!

Our team is ready to help you sell your home for the highest possible price ASAP

© 2024 BEAR, CCAR, bridgeMLS. This information is deemed reliable but not verified or guaranteed. This information is being provided by the Bay East MLS or Contra Costa MLS or bridgeMLS. The listings presented here may or may not be listed by the Broker/Agent operating this website.
Bought with JudyChein


