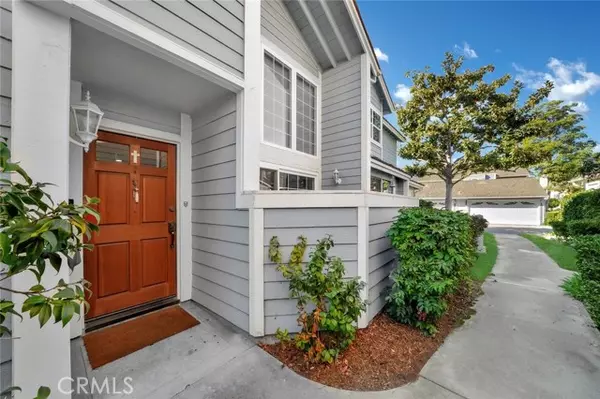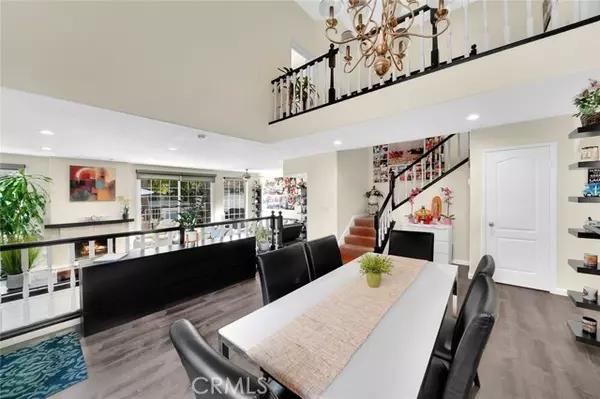$1,065,100
$999,000
6.6%For more information regarding the value of a property, please contact us for a free consultation.
651 Holbrook Court #101 Long Beach, CA 90803
3 Beds
2.5 Baths
2,120 SqFt
Key Details
Sold Price $1,065,100
Property Type Townhouse
Sub Type Townhouse
Listing Status Sold
Purchase Type For Sale
Square Footage 2,120 sqft
Price per Sqft $502
MLS Listing ID CRPW24218395
Sold Date 12/13/24
Bedrooms 3
Full Baths 2
Half Baths 1
HOA Fees $630/mo
HOA Y/N Yes
Year Built 1989
Lot Size 2,417 Sqft
Acres 0.0555
Property Description
Welcome to 651 Holbrook Ct Unit 101, a gorgeous 3-bedroom, 3-bathroom townhome spread across two spacious floors in the sought-after Bixby Village community of Long Beach. Located just off Pacific Coast Highway, this top notch neighborhood offers tree-lined streets, a peaceful ambiance, and close proximity to Bixby Village Golf Course. This 2,120 sqft home is filled with natural light, complemented by high vaulted ceilings that create an open, airy feel. Recent upgrades include a new Goodman AC/Heat system, updated windows throughout, recessed lighting, and updated vinyl flooring and carpeting. The dining room, adorned with a stunning chandelier and private patio access, seamlessly flows into the living room through an elegant step-down design, perfect for entertaining. The living room is complete with a cozy fireplace, wet bar, wine refrigerator, and a second expansive patio that overlooks lush greenery—ideal for relaxing or hosting gatherings. The modern kitchen, updated two years ago, is a chef's dream, boasting upgraded appliances, sleek granite countertops, a chic white tile backsplash, beautiful cupboards offering plenty of storage space, and a convenient pass-through window to the dining room with a countertop. Upstairs, the bedrooms have vaulted ceilings, with the prima
Location
State CA
County Los Angeles
Area Listing
Zoning LBPD
Interior
Interior Features Breakfast Bar, Stone Counters
Heating Central
Cooling Ceiling Fan(s), Central Air
Flooring Vinyl, Carpet
Fireplaces Type Living Room
Fireplace Yes
Window Features Skylight(s)
Appliance Dishwasher, Disposal, Gas Range, Microwave
Laundry Laundry Room
Exterior
Garage Spaces 2.0
Utilities Available Sewer Connected, Cable Available, Natural Gas Available
View Y/N true
View City Lights, Other
Total Parking Spaces 2
Private Pool false
Building
Lot Description Street Light(s), Landscape Misc, Storm Drain
Story 2
Sewer Public Sewer
Water Public
Level or Stories Two Story
New Construction No
Schools
School District Long Beach Unified
Others
Tax ID 7237024205
Read Less
Want to know what your home might be worth? Contact us for a FREE valuation!

Our team is ready to help you sell your home for the highest possible price ASAP

© 2024 BEAR, CCAR, bridgeMLS. This information is deemed reliable but not verified or guaranteed. This information is being provided by the Bay East MLS or Contra Costa MLS or bridgeMLS. The listings presented here may or may not be listed by the Broker/Agent operating this website.
Bought with StephanieYounger






