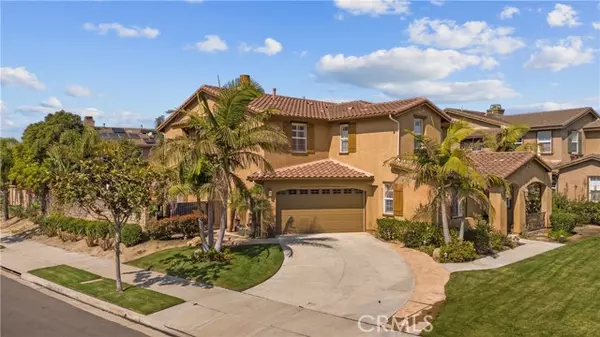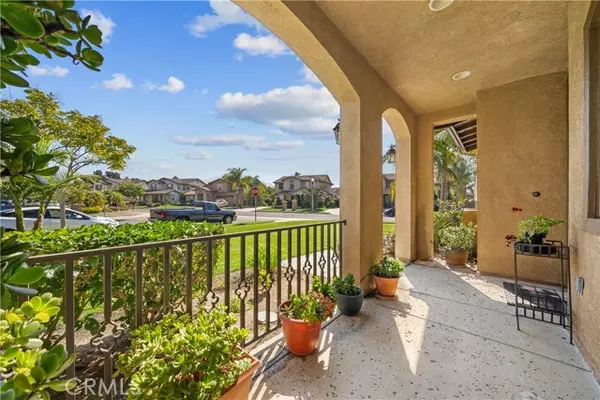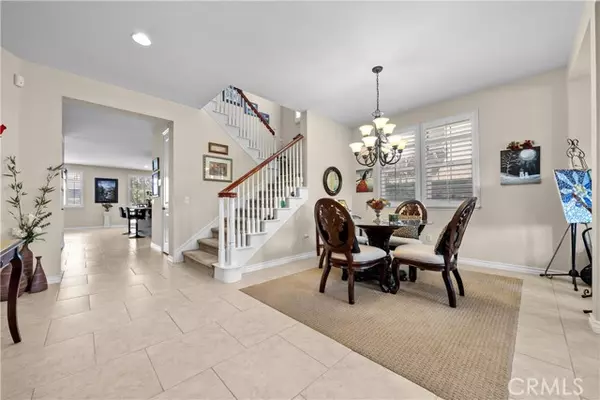$1,300,000
$1,395,000
6.8%For more information regarding the value of a property, please contact us for a free consultation.
259 Trellis Place Camarillo, CA 93012
5 Beds
4.5 Baths
3,417 SqFt
Key Details
Sold Price $1,300,000
Property Type Single Family Home
Sub Type Single Family Residence
Listing Status Sold
Purchase Type For Sale
Square Footage 3,417 sqft
Price per Sqft $380
MLS Listing ID CRSR24210897
Sold Date 12/13/24
Bedrooms 5
Full Baths 4
Half Baths 1
HOA Fees $135/mo
HOA Y/N Yes
Year Built 2005
Lot Size 8,712 Sqft
Acres 0.2
Property Description
This beautiful Camarillo home features 5 bedrooms, 4 1/2 baths, sitting at just 3,417 square feet with a generous and spacious floor plan. There is a sitting area as well as a formal dining room upon entry that leads to a large kitchen that opens to the family room, which is pre-wired for surround sound and a cozy fireplace. Kitchen features include beautiful dark cabinets, a large granite island with room for seating, stainless steel double oven, microwave and dishwasher and granite countertops. There is 1 bedroom and 1-3/4 bath downstairs, along with a half bathroom for guests to use. The large master bedroom suite and master bath features each their own sink vanities with a large soaking tub in between and walk in closet. There are additionally 3 other bedrooms upstairs with one being an ensuite and a loft which is perfect for family movie nights! The backyard and side yard features stamped concrete as well as a white pergola that you can sit under and relax in the shade. Not to mention the backyard is set up with a gas line for a future firepit as well as complete setup for a future bar-b-que station complete with water for a sink. Plenty of room for parking as the garage can hold three cars plus another two in the driveway. This home is perfect for any family; local schools
Location
State CA
County Ventura
Area Listing
Interior
Interior Features Kitchen/Family Combo, Stone Counters, Kitchen Island, Pantry
Heating See Remarks
Cooling Ceiling Fan(s), Central Air, Zoned, See Remarks
Flooring Tile
Fireplaces Type Family Room, Gas
Fireplace Yes
Appliance Dishwasher, Double Oven, Disposal, Gas Range, Microwave, Range, Refrigerator
Laundry Dryer, Washer, See Remarks
Exterior
Garage Spaces 3.0
Pool See Remarks
View Y/N true
View Mountain(s), Other
Total Parking Spaces 3
Private Pool false
Building
Lot Description Street Light(s)
Story 2
Sewer Public Sewer
Water Public
Architectural Style Spanish
Level or Stories Two Story
New Construction No
Schools
School District Oxnard Union High
Others
Tax ID 2290160305
Read Less
Want to know what your home might be worth? Contact us for a FREE valuation!

Our team is ready to help you sell your home for the highest possible price ASAP

© 2024 BEAR, CCAR, bridgeMLS. This information is deemed reliable but not verified or guaranteed. This information is being provided by the Bay East MLS or Contra Costa MLS or bridgeMLS. The listings presented here may or may not be listed by the Broker/Agent operating this website.
Bought with TammieCoulter







