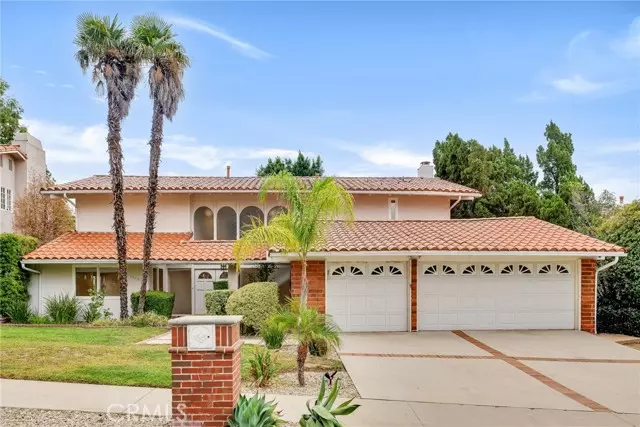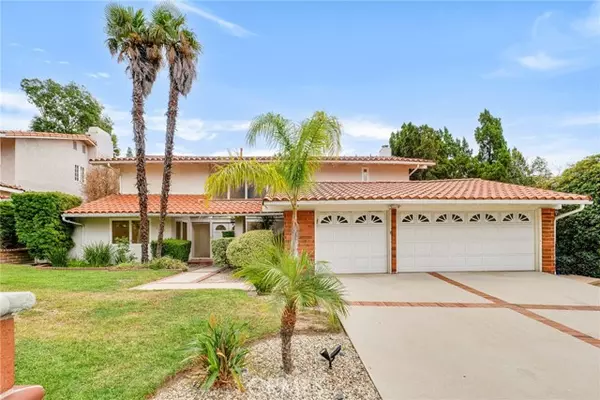$1,290,995
$1,299,950
0.7%For more information regarding the value of a property, please contact us for a free consultation.
11836 Preston Trails Avenue Porter Ranch (los Angeles), CA 91326
4 Beds
3 Baths
2,552 SqFt
Key Details
Sold Price $1,290,995
Property Type Single Family Home
Sub Type Single Family Residence
Listing Status Sold
Purchase Type For Sale
Square Footage 2,552 sqft
Price per Sqft $505
MLS Listing ID CRSR24203608
Sold Date 12/13/24
Bedrooms 4
Full Baths 3
HOA Y/N No
Year Built 1968
Lot Size 8,818 Sqft
Acres 0.2024
Property Description
Discover a wonderful opportunity to own a beautiful home in the highly regarded Porter Valley Country Club Estates, where peaceful living meets timeless elegance. Set in a quiet neighborhood, this property impresses with its attractive curb appeal, a spacious driveway, and a 3-car garage. A huge benefit of this house is the fully PAID OFF Solar Panels potentially saving you thousands of dollars a year!!! Upon entering, you'll be welcomed by a bright and open living space, featuring stylish laminate floors and plenty of natural light. The living/dining room is ideal for hosting, while the comfortable family room, with a cozy fireplace, flows effortlessly into the serene backyard. The gourmet kitchen combines both form and function with granite countertops, ample cabinetry, a cooktop, an oven, and a convenient breakfast bar. A custom pantry adds extra storage, and from the kitchen, you have a slider leading you to your private backyard. With a covered patio and a pergola, the outdoor space offers plenty of shade and potential for your personal landscaping ideas. Downstairs, a flexible office or den provides a perfect spot for working from home or unwinding with a good book. Upstairs, the tranquil master suite offers vaulted ceilings and a newly remodeled en-suite bathroom with doub
Location
State CA
County Los Angeles
Area Listing
Zoning LARE
Interior
Interior Features Den, Family Room, Breakfast Bar, Stone Counters
Heating Central
Cooling Ceiling Fan(s), Central Air
Flooring Laminate, Carpet
Fireplaces Type Family Room
Fireplace Yes
Window Features Double Pane Windows
Appliance Dishwasher, Gas Range, Microwave, Refrigerator
Laundry In Garage
Exterior
Exterior Feature Front Yard, Other
Garage Spaces 3.0
Pool None
Utilities Available Natural Gas Available
View Y/N false
View None
Total Parking Spaces 3
Private Pool false
Building
Lot Description Other, Street Light(s), Landscape Misc
Story 2
Foundation Slab
Sewer Public Sewer
Water Public
Level or Stories Two Story
New Construction No
Schools
School District Los Angeles Unified
Others
Tax ID 2822005007
Read Less
Want to know what your home might be worth? Contact us for a FREE valuation!

Our team is ready to help you sell your home for the highest possible price ASAP

© 2024 BEAR, CCAR, bridgeMLS. This information is deemed reliable but not verified or guaranteed. This information is being provided by the Bay East MLS or Contra Costa MLS or bridgeMLS. The listings presented here may or may not be listed by the Broker/Agent operating this website.
Bought with RandaAndrous







