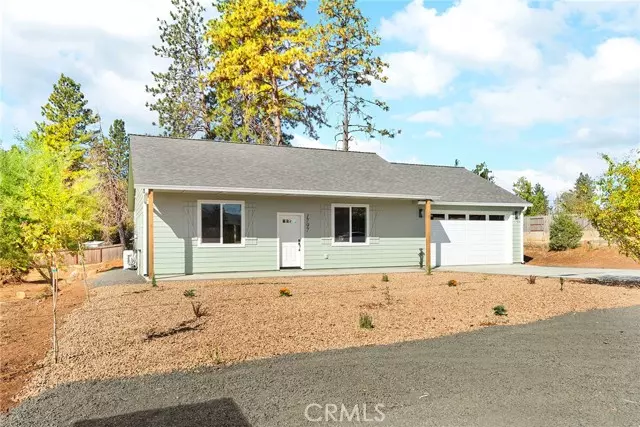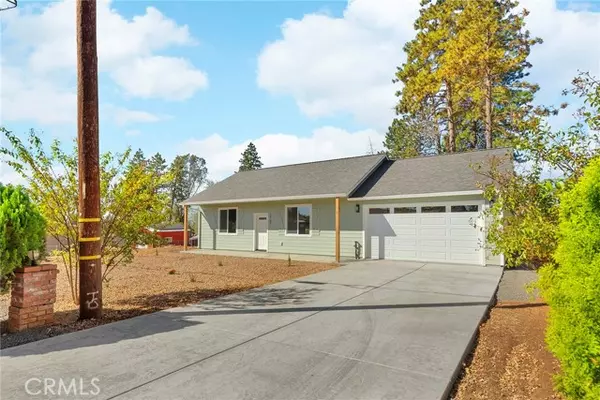$274,540
$275,000
0.2%For more information regarding the value of a property, please contact us for a free consultation.
1797 Drendel Circle Paradise, CA 95969
1 Bed
1 Bath
1,065 SqFt
Key Details
Sold Price $274,540
Property Type Single Family Home
Sub Type Single Family Residence
Listing Status Sold
Purchase Type For Sale
Square Footage 1,065 sqft
Price per Sqft $257
MLS Listing ID CRSN24202780
Sold Date 12/11/24
Bedrooms 1
Full Baths 1
HOA Y/N No
Year Built 2024
Lot Size 0.270 Acres
Acres 0.27
Property Description
Welcome to 1797 Drendel Cir, a beautifully crafted home by American Dream Construction, a local builder dedicated to helping families return to the Ridge. Located in a desirable, walkable neighborhood surrounded by new stick-built homes, this 1-bedroom, 1-bathroom gem offers an easy commute to both Oroville and Chico. Spanning 1065 sq. ft., every room is spacious and thoughtfully designed, featuring stylish and timeless fixtures throughout. The open-concept living area flows into a well-appointed kitchen with a generous island and pantry for extra storage. The bedroom includes a large walk-in closet, and there's an additional coat closet in the hallway for added convenience. Outside, the lot is level with hardscape landscaping for a low-maintenance front yard. Energy efficiency is a highlight with an OWNED solar system, reducing utility costs. With its attention to quality and an affordable price tag, this home offers unbeatable value. Laundry hookups in the 2-car garage and a prime location make this property a must-see in a thriving community! Be sure to look into the Town of Paradise First Time Home Buyer program, as they have up to $100k in down payment assistance available for qualified individuals. Additionally, this home is eligible for a USDA loan.
Location
State CA
County Butte
Area Listing
Zoning R1
Interior
Interior Features Kitchen/Family Combo, Stone Counters, Kitchen Island, Pantry
Cooling Ceiling Fan(s), Other
Flooring Vinyl
Fireplaces Type None
Fireplace No
Window Features Double Pane Windows
Appliance Electric Range, Disposal
Laundry In Garage, Electric
Exterior
Garage Spaces 2.0
Pool None
Utilities Available Other Water/Sewer, Cable Available
View Y/N true
View Mountain(s)
Total Parking Spaces 4
Private Pool false
Building
Lot Description Level
Story 1
Foundation Slab
Water Public, Other
Level or Stories One Story
New Construction No
Schools
School District Paradise Unified
Others
Tax ID 054260037000
Read Less
Want to know what your home might be worth? Contact us for a FREE valuation!

Our team is ready to help you sell your home for the highest possible price ASAP

© 2024 BEAR, CCAR, bridgeMLS. This information is deemed reliable but not verified or guaranteed. This information is being provided by the Bay East MLS or Contra Costa MLS or bridgeMLS. The listings presented here may or may not be listed by the Broker/Agent operating this website.
Bought with JessicaWilliams






