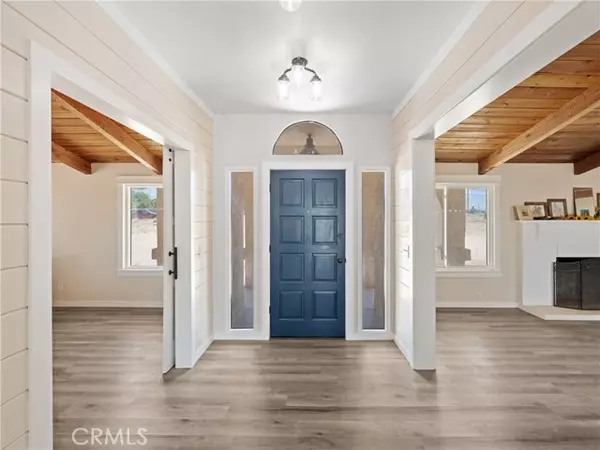$535,000
$525,000
1.9%For more information regarding the value of a property, please contact us for a free consultation.
4250 Yucca Terrace Drive #48 Phelan, CA 92371
3 Beds
2 Baths
2,000 SqFt
Key Details
Sold Price $535,000
Property Type Single Family Home
Sub Type Single Family Residence
Listing Status Sold
Purchase Type For Sale
Square Footage 2,000 sqft
Price per Sqft $267
MLS Listing ID CRHD24168585
Sold Date 12/12/24
Bedrooms 3
Full Baths 2
HOA Y/N No
Year Built 1981
Lot Size 2.030 Acres
Acres 2.03
Property Description
Looks like a model home. Located on a paved road! Close to schools and shopping. Completely fenced level 2 acre lot. 3 bedroom 2 bathroom 2000 sf double garage. All new vinyl windows and flooring throughout. New modern light fixtures including recessed lighting. Warm inviting living room with fireplace, natural beam celing and huge celing fan. New kitchen features oversize island with cabinets, all new Bosch stainless steel appliances include french door refrigerator, bosch dishwasher, 5 burner stove and microwave, granite cunter tops. New cabinets. Farm sink with custom faucet. Walk-in panrty with custom door. Huge laundry room with extra large laundry sink, storage cabinets. bedroom features natural wood beam ceiling and barn doors. Bathroom features a custom bathtub walk-in shower, beautiful vanity with custom faucet. Water softner. Lattice back patio. Absolutely a beautiful home!
Location
State CA
County San Bernardino
Area Listing
Zoning PH/R
Interior
Interior Features Stone Counters, Kitchen Island, Pantry
Heating Central, Fireplace(s)
Cooling Ceiling Fan(s), Central Air
Flooring Laminate
Fireplaces Type Living Room
Fireplace Yes
Appliance Dishwasher, Microwave, Refrigerator
Laundry Laundry Room
Exterior
Garage Spaces 2.0
Pool None
Utilities Available Other Water/Sewer
View Y/N true
View Mountain(s)
Total Parking Spaces 2
Private Pool false
Building
Lot Description Level
Story 1
Water Private, Other
Level or Stories One Story
New Construction No
Schools
School District Snowline Joint Unified
Others
Tax ID 3066091060000
Read Less
Want to know what your home might be worth? Contact us for a FREE valuation!

Our team is ready to help you sell your home for the highest possible price ASAP

© 2024 BEAR, CCAR, bridgeMLS. This information is deemed reliable but not verified or guaranteed. This information is being provided by the Bay East MLS or Contra Costa MLS or bridgeMLS. The listings presented here may or may not be listed by the Broker/Agent operating this website.
Bought with BelenDuran Reyes







