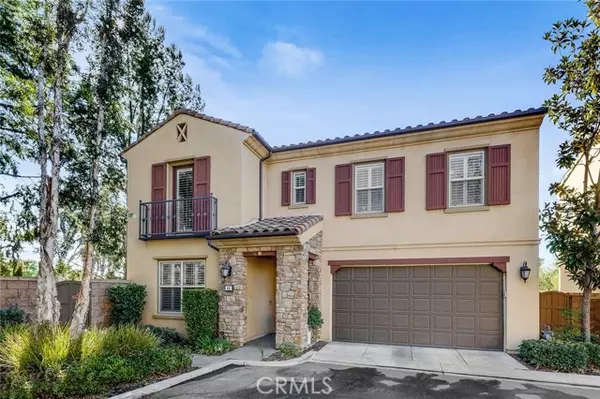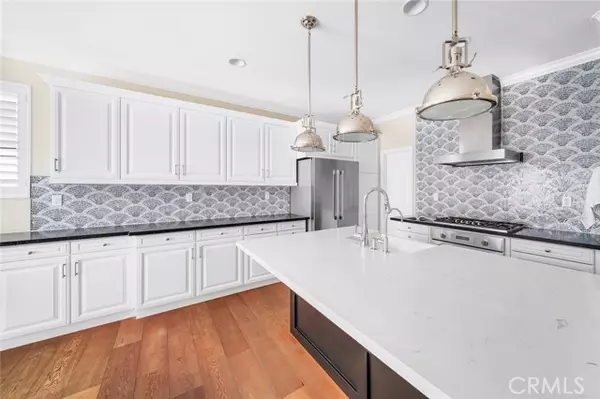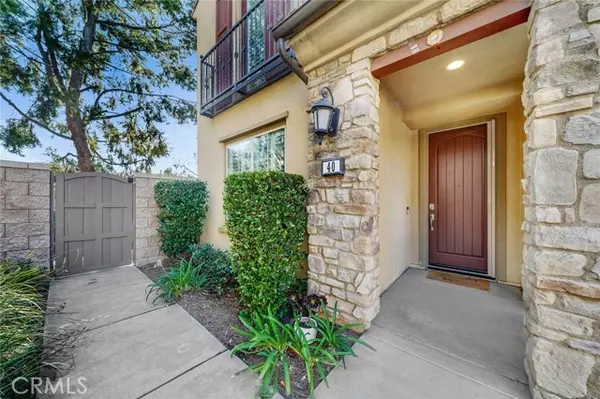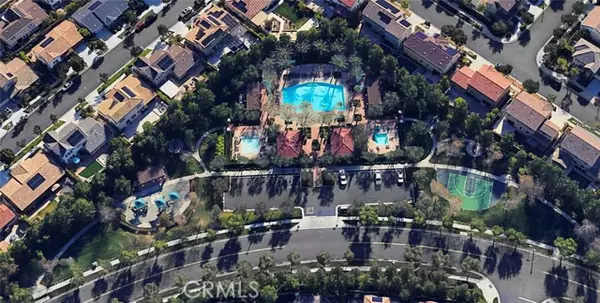$1,710,000
$1,695,000
0.9%For more information regarding the value of a property, please contact us for a free consultation.
40 Prickly Pear Irvine, CA 92618
4 Beds
3 Baths
2,125 SqFt
Key Details
Sold Price $1,710,000
Property Type Condo
Sub Type Condominium
Listing Status Sold
Purchase Type For Sale
Square Footage 2,125 sqft
Price per Sqft $804
MLS Listing ID CROC24227662
Sold Date 12/12/24
Bedrooms 4
Full Baths 3
HOA Fees $183/mo
HOA Y/N Yes
Year Built 2012
Property Description
Discover elevated living in this sought after corner location in Portola Springs. With an expansive 2,125 square foot open floor plan, this home exudes modern elegance and privacy. This beautifully upgraded home features 4 bedrooms, one of which is on the first floor, 3 full baths, a warm color palette, and an expansive backyard with views of Treetop Park. The kitchen, a chef's dream, is outfitted with premium Thermador & Bosch appliances and flows effortlessly into the living and dining areas, ideal for entertaining or relaxing. The custom backsplash tile enhances the modern kitchen which has abundant counter space and walk-in pantry. Hardwood and luxury vinyl floors throughout add warmth, while ceiling fans and energy-efficient windows ensure year-round comfort. The first floor bedroom is ideal for a home office or guest room. The spacious laundry room includes modern LG washer and dryer along with sink and lemon tree views. The upper level features the primary bedroom suite, flex space and two additional bedrooms. The primary bedroom suite provides generous space throughout with multiple options for design and livability. Coffered ceilings, barn-style door, spa-style bathtub and custom tile shower are a few of the highlights of this suite. Step outside to a spacious backyard a
Location
State CA
County Orange
Area Listing
Interior
Interior Features Stone Counters, Kitchen Island, Pantry, Updated Kitchen
Heating Forced Air
Cooling Ceiling Fan(s), Central Air, Zoned
Flooring Tile, Vinyl, Wood
Fireplaces Type None
Fireplace No
Window Features Double Pane Windows
Appliance Dishwasher, Gas Range, Range, Refrigerator, Water Filter System, Water Softener, Tankless Water Heater
Laundry Laundry Room
Exterior
Exterior Feature Other
Garage Spaces 2.0
Pool Spa
View Y/N true
View Greenbelt, Other
Total Parking Spaces 2
Private Pool false
Building
Lot Description Corner Lot, Other
Story 2
Sewer Private Sewer
Water Public
Level or Stories Two Story
New Construction No
Schools
School District Irvine Unified
Others
Tax ID 93241326
Read Less
Want to know what your home might be worth? Contact us for a FREE valuation!

Our team is ready to help you sell your home for the highest possible price ASAP

© 2025 BEAR, CCAR, bridgeMLS. This information is deemed reliable but not verified or guaranteed. This information is being provided by the Bay East MLS or Contra Costa MLS or bridgeMLS. The listings presented here may or may not be listed by the Broker/Agent operating this website.
Bought with YuyaoChen






