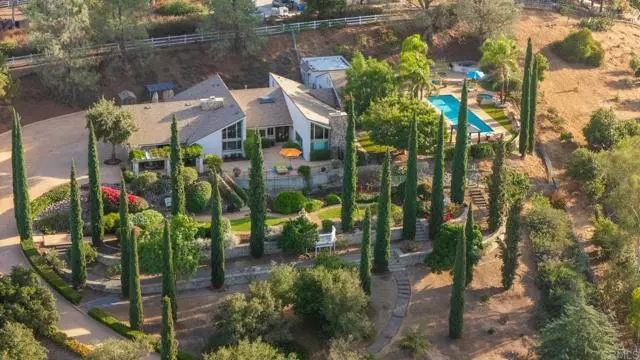$1,699,999
$1,699,999
For more information regarding the value of a property, please contact us for a free consultation.
10711 Quail Canyon Road El Cajon, CA 92021
4 Beds
4.5 Baths
4,073 SqFt
Key Details
Sold Price $1,699,999
Property Type Single Family Home
Sub Type Single Family Residence
Listing Status Sold
Purchase Type For Sale
Square Footage 4,073 sqft
Price per Sqft $417
MLS Listing ID CRPTP2406555
Sold Date 12/12/24
Bedrooms 4
Full Baths 4
Half Baths 1
HOA Y/N No
Year Built 1988
Lot Size 2.010 Acres
Acres 2.01
Property Description
Gorgeous Blossom Valley Single Story Estate is perched up on the mountain w amazing Sunset Views! Gated Entrance greets you to your private driveway w lush mature landscaping and circular driveway w room for all your toys! There are multiple seating areas around the property to enjoy the tranquil views that is so peaceful as well as areas to enjoy the paragliders & birds that call this area home! The Stunning Modern Architectural Design offers plenty of sunlight, vaulted ceilings and breath-taking views out almost every window! The Gourmet Kitchen offers Custom Cabinetry, Stainless Steel Appliances, Granite Counter-Tops, eat-in nook table area, large island & stunning mountain views from your kitchen sink! The family room offers vaulted ceilings, wet bar w custom cabinetry, wine rack and warm fireplace! The Spacious Master Retreat offers a large walk-in closet, a separate retreat relaxing area w double-sided fireplace, Sliding Glass doors to take you out to the pool area, private home office w its own entrance & A beautiful master bath with jetted tub and stand-up shower! The outdoor is designed like a resort with a stunning pool, jacuzzi, built-in BBQ area with sink and serving area, Pool house changing room w full bathroom, multiple vegetable garden beds, orchard area with matu
Location
State CA
County San Diego
Area Listing
Zoning R-1:
Interior
Interior Features Family Room, Breakfast Nook, Stone Counters, Kitchen Island
Heating Forced Air, Propane, Central, Fireplace(s)
Cooling Central Air, Zoned, Other
Flooring Carpet, Tile
Fireplaces Type Living Room, Other
Fireplace Yes
Window Features Double Pane Windows,Screens
Appliance Dishwasher, Disposal, Microwave, Refrigerator
Laundry Laundry Room, Other
Exterior
Exterior Feature Garden, Other
Garage Spaces 3.0
Pool In Ground, Pool Cover, Spa
Utilities Available Cable Available
View Y/N true
View Mountain(s), Panoramic, Valley
Total Parking Spaces 13
Private Pool true
Building
Lot Description Secluded, Landscape Misc
Story 1
Foundation Concrete Perimeter
Level or Stories One Story
New Construction No
Schools
School District Grossmont Union High
Others
Tax ID 3931301000
Read Less
Want to know what your home might be worth? Contact us for a FREE valuation!

Our team is ready to help you sell your home for the highest possible price ASAP

© 2024 BEAR, CCAR, bridgeMLS. This information is deemed reliable but not verified or guaranteed. This information is being provided by the Bay East MLS or Contra Costa MLS or bridgeMLS. The listings presented here may or may not be listed by the Broker/Agent operating this website.
Bought with Datashare Cr Don't DeleteDefault Agent


