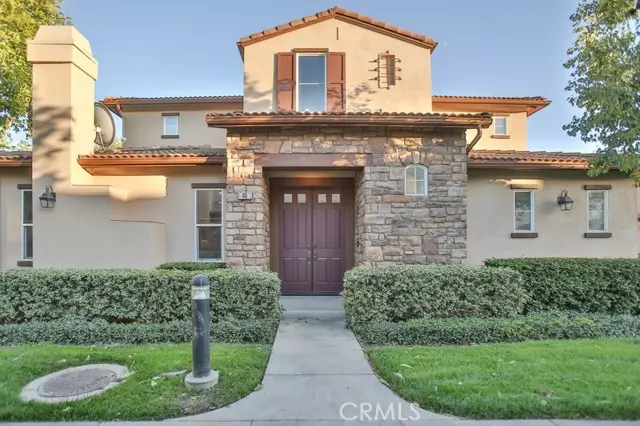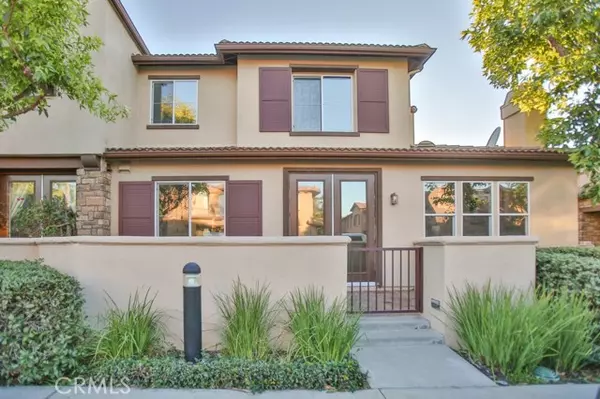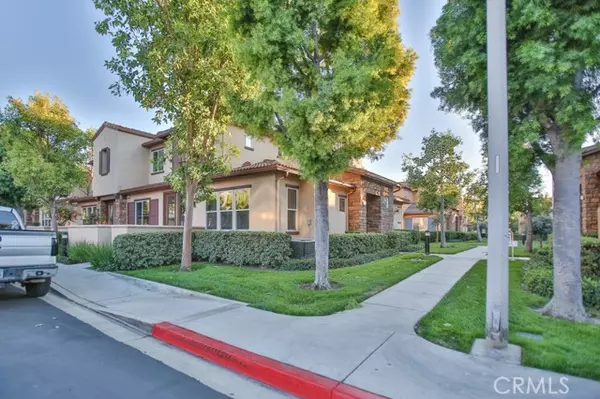$1,403,000
$1,430,310
1.9%For more information regarding the value of a property, please contact us for a free consultation.
40 Sapphire #104 Irvine, CA 92602
4 Beds
3 Baths
1,946 SqFt
Key Details
Sold Price $1,403,000
Property Type Condo
Sub Type Condominium
Listing Status Sold
Purchase Type For Sale
Square Footage 1,946 sqft
Price per Sqft $720
MLS Listing ID CRPW24227514
Sold Date 12/11/24
Bedrooms 4
Full Baths 3
HOA Fees $220/mo
HOA Y/N Yes
Year Built 2001
Property Description
Luxurious Condo in Irvine's Prestigious Mandeville Community Association. 4 spacious bedrooms - 3 bathrooms, approximate 1,946 square feet. Bright and airy open floor plan with high ceilings and large double pane windows. Energy efficient windows and door. Gourmet kitchen with stainless steel appliances, nice countertops and modern cabinetry. Master suite upstairs with private bathroom, walk-in closet, double sink and dual shower. The other master bedroom downstairs with modern style. Cozy fireplace in living; beautiful patio with double door opener. Central AC and Central heat, separate washer and dryer room in the house. Attached 2 car garage with direct access, epoxy flooring, water softener. New flooring throughout the house. Fresh interior paint, upgraded contemporary art lighting fixtures. Prime location, close to top-rated schools, parks, and shopping center.
Location
State CA
County Orange
Area Listing
Interior
Interior Features Kitchen/Family Combo
Heating Central
Cooling Ceiling Fan(s), Central Air
Flooring Laminate
Fireplaces Type Gas Starter, Living Room
Fireplace Yes
Appliance Dishwasher, Gas Water Heater, Water Softener
Laundry Laundry Room, Inside
Exterior
Garage Spaces 2.0
Pool Spa
Utilities Available Sewer Connected, Natural Gas Connected
View Y/N false
View None
Total Parking Spaces 2
Private Pool false
Building
Lot Description Corner Lot, Street Light(s)
Story 2
Foundation Slab
Sewer Public Sewer
Water Public
Architectural Style Modern/High Tech
Level or Stories Two Story
New Construction No
Schools
School District Tustin Unified
Others
Tax ID 93202816
Read Less
Want to know what your home might be worth? Contact us for a FREE valuation!

Our team is ready to help you sell your home for the highest possible price ASAP

© 2025 BEAR, CCAR, bridgeMLS. This information is deemed reliable but not verified or guaranteed. This information is being provided by the Bay East MLS or Contra Costa MLS or bridgeMLS. The listings presented here may or may not be listed by the Broker/Agent operating this website.
Bought with DannyNguyen






