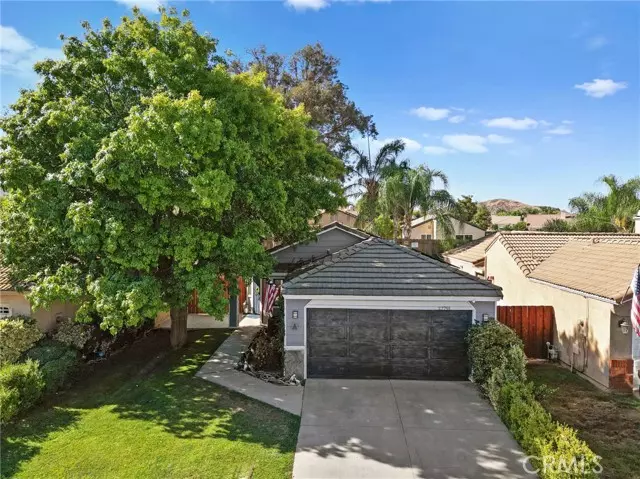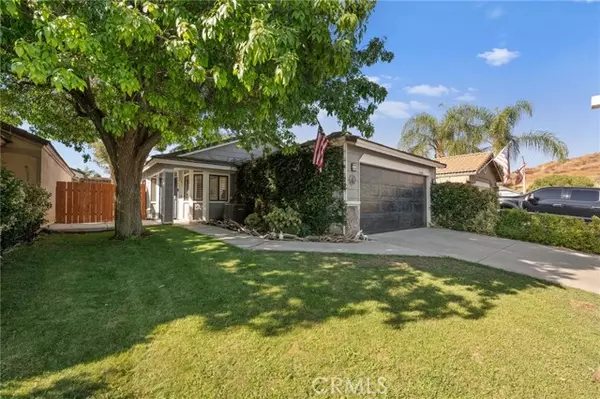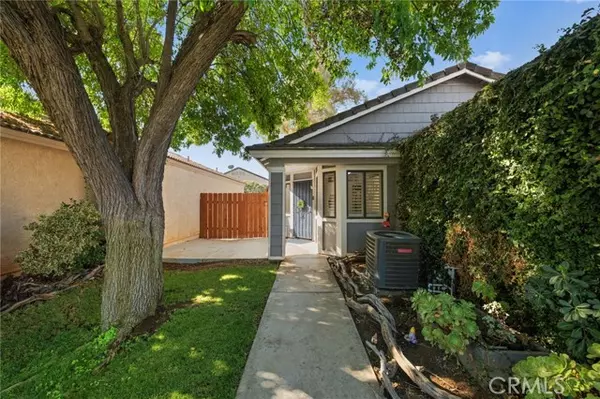$500,000
$499,000
0.2%For more information regarding the value of a property, please contact us for a free consultation.
27791 Deerskin Drive Menifee, CA 92585
3 Beds
2 Baths
1,207 SqFt
Key Details
Sold Price $500,000
Property Type Single Family Home
Sub Type Single Family Residence
Listing Status Sold
Purchase Type For Sale
Square Footage 1,207 sqft
Price per Sqft $414
MLS Listing ID CRSW24173822
Sold Date 12/11/24
Bedrooms 3
Full Baths 2
HOA Fees $93/mo
HOA Y/N Yes
Year Built 1988
Lot Size 4,356 Sqft
Acres 0.1
Property Description
Charming 3 bedroom, 2 full bath, 1207 sq. ft single story home with great curb appeal, an attached 2 car garage and indoor laundry room! All the major upgrades have been done, plantation shutters, LVP flooring, neutral paint, updated fixtures, new ceiling fans, Master shower tile redone, and a cute backyard with patio cover. Windows are dual paned too! The kitchen is open to the dining area and has stainless steel appliances, ample counter top space, plenty of cabinet/storage space and has granite counter tops with a subway tile backsplash and a side door leading to the backyard and another with direct access to the garage. This is an ideal location in Menifee, right off the 215 fwy and hospitals in close proximity. Low taxes, low HOA, All ages welcome. Call today for a private tour!
Location
State CA
County Riverside
Area Listing
Zoning R-4
Interior
Interior Features Breakfast Bar, Stone Counters, Updated Kitchen
Heating Central
Cooling Ceiling Fan(s), Central Air
Flooring Carpet, Laminate
Fireplaces Type Living Room
Fireplace Yes
Window Features Double Pane Windows
Appliance Dishwasher, Disposal, Gas Range, Microwave, Free-Standing Range, Gas Water Heater
Laundry Gas Dryer Hookup, Laundry Room, Other
Exterior
Exterior Feature Backyard, Back Yard, Front Yard, Sprinklers Automatic, Sprinklers Back, Sprinklers Front, Other
Garage Spaces 2.0
Pool Spa
Utilities Available Sewer Connected, Cable Available, Natural Gas Connected
View Y/N true
View Hills, Mountain(s), Other
Total Parking Spaces 2
Private Pool false
Building
Lot Description Street Light(s)
Story 1
Foundation Slab
Sewer Public Sewer
Water Public
Architectural Style Ranch
Level or Stories One Story
New Construction No
Schools
School District Perris Union High
Others
Tax ID 333242010
Read Less
Want to know what your home might be worth? Contact us for a FREE valuation!

Our team is ready to help you sell your home for the highest possible price ASAP

© 2024 BEAR, CCAR, bridgeMLS. This information is deemed reliable but not verified or guaranteed. This information is being provided by the Bay East MLS or Contra Costa MLS or bridgeMLS. The listings presented here may or may not be listed by the Broker/Agent operating this website.
Bought with AnnaChiles






