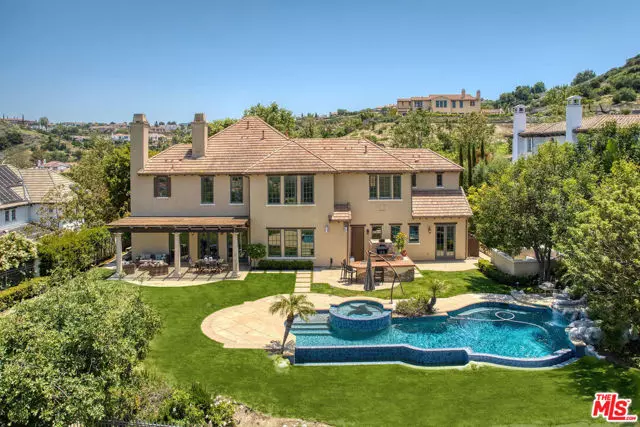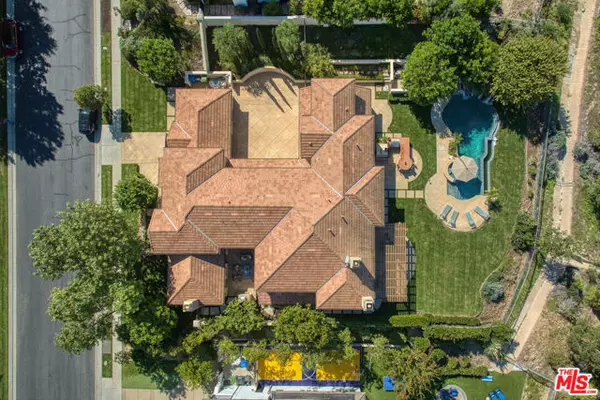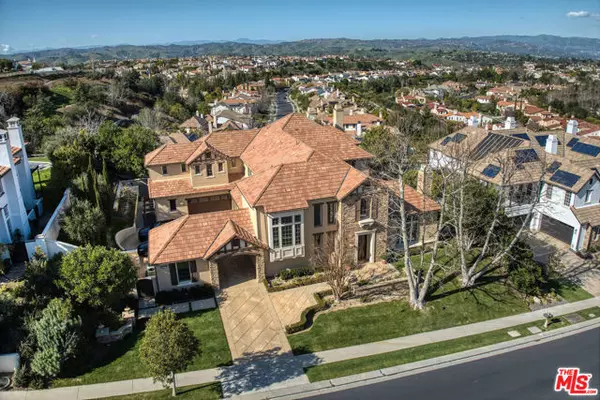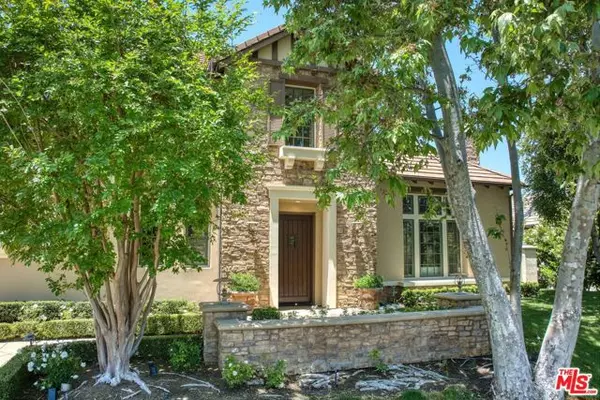$5,167,500
$5,599,000
7.7%For more information regarding the value of a property, please contact us for a free consultation.
25375 Prado De Las Fresas Calabasas, CA 91302
5 Beds
7 Baths
6,686 SqFt
Key Details
Sold Price $5,167,500
Property Type Single Family Home
Sub Type Single Family Residence
Listing Status Sold
Purchase Type For Sale
Square Footage 6,686 sqft
Price per Sqft $772
MLS Listing ID CL24404521
Sold Date 12/11/24
Bedrooms 5
Full Baths 7
HOA Fees $412/mo
HOA Y/N Yes
Year Built 2006
Lot Size 0.422 Acres
Acres 0.4221
Property Description
Welcome to the coveted Oaks of Calabasas. This is your chance to secure a view home perfect for family entertaining and parties. This Reserve 2 model is perfectly situated on Prado de las Fresas to capture spectacular views. Pull a great bottle from the wine cellar and enjoy a fresh pizza from the pizza oven before you head off to a movie in the detached theater. The grand 2-story entry welcomes you to a window filled formal living room with fireplace on one side and a large, elevated loft on the other. The formal dining room features a custom-built professional wine cellar with an 1800+ bottle capacity. A central outdoor courtyard with a fireplace beckons to complete the perfect evening. The great room combo kitchen/family room with beautiful limestone flooring flows out to the yard through French doors. The spacious eat-in kitchen done in oak and quartz has a center island, Viking and SubZero appliances, an ice maker, desk and butler's pantry that features a Miele coffee station and 4 additional mini fridges. It also has a generous eat-in area with views and a walk-in pantry. The family room with fireplace and built ins is seamlessly connected to the kitchen and yard. One en-suite bedroom, laundry room and powder room are adjacent. An attached casita with mirrored walls and an
Location
State CA
County Los Angeles
Area Listing
Interior
Interior Features Family Room, Breakfast Bar
Heating Central
Cooling Ceiling Fan(s), Central Air
Flooring Carpet, Tile
Fireplaces Type Family Room, Living Room
Fireplace Yes
Appliance Dishwasher, Disposal, Microwave, Refrigerator
Laundry Laundry Room
Exterior
Garage Spaces 2.0
Pool Lap, Spa
View Y/N true
View City Lights, Mountain(s), Other, Panoramic, Valley
Total Parking Spaces 5
Private Pool true
Building
Story 2
Architectural Style Traditional
Level or Stories Two Story
New Construction No
Schools
School District Las Virgenes Unified
Others
Tax ID 2069102016
Read Less
Want to know what your home might be worth? Contact us for a FREE valuation!

Our team is ready to help you sell your home for the highest possible price ASAP

© 2024 BEAR, CCAR, bridgeMLS. This information is deemed reliable but not verified or guaranteed. This information is being provided by the Bay East MLS or Contra Costa MLS or bridgeMLS. The listings presented here may or may not be listed by the Broker/Agent operating this website.
Bought with PaulGerber






