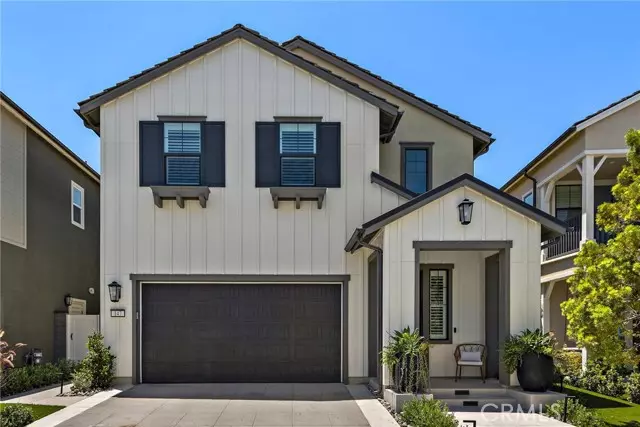$2,080,000
$2,199,000
5.4%For more information regarding the value of a property, please contact us for a free consultation.
147 Spur Street Rancho Mission Viejo, CA 92694
4 Beds
3.5 Baths
2,630 SqFt
Key Details
Sold Price $2,080,000
Property Type Single Family Home
Sub Type Single Family Residence
Listing Status Sold
Purchase Type For Sale
Square Footage 2,630 sqft
Price per Sqft $790
MLS Listing ID CROC24158144
Sold Date 12/10/24
Bedrooms 4
Full Baths 3
Half Baths 1
HOA Fees $299/mo
HOA Y/N Yes
Year Built 2021
Lot Size 3,973 Sqft
Acres 0.0912
Property Description
The absolute dream home with a VIEW, welcome to 147 Spur. This incredible 4 bedroom and 3.5 bathroom Modern Farmhouse is located at the end of the cul-de-sac in the coveted Sterling neighborhood of Rancho Mission Viejo. As you enter this home you are greeted by light wood vinyl plank flooring that flows throughout the entire first floor, along with massive 10’ high ceilings, an abundance of designer finishes and upgrades, and 3 panel stacking doors that complete the indoor/outdoor California lifestyle. The downstairs powder room has a gorgeous wood slat wall and oak shelving. The great room features a gorgeous chef's kitchen, a designer updated dining area, and a beautiful family room with a stunning fireplace for chilly winter evenings. The light and bright kitchen has an oversized quartz island with a farmhouse sink and plenty of entertaining space. There are all Bosch stainless steel wireless appliances, soft close cabinets and drawers, and a stunning backsplash. Open all three stacking sliders and you have direct access to the entertainer’s backyard with all the amenities. This home has an integrated EVO home technology, ensuring a state-of-the-art living experience. The upstairs includes an impressive primary suite that has the most incredible rolling hill views, plenty
Location
State CA
County Orange
Area Listing
Interior
Interior Features Family Room, Kitchen/Family Combo, Breakfast Bar, Stone Counters, Kitchen Island, Energy Star Windows Doors
Heating Central, Fireplace(s), Forced Air, Natural Gas
Cooling Ceiling Fan(s), Central Air, Other, ENERGY STAR Qualified Equipment
Fireplaces Type Family Room, Gas, Other
Fireplace Yes
Window Features Double Pane Windows
Appliance Dishwasher, Disposal, Gas Range, Microwave, Self Cleaning Oven, Water Softener, Tankless Water Heater, ENERGY STAR Qualified Appliances
Laundry Laundry Room, Inside, Upper Level
Exterior
Exterior Feature Backyard, Back Yard, Front Yard, Other
Garage Spaces 2.0
Pool Gas Heat, In Ground, Spa
Utilities Available Sewer Connected, Natural Gas Connected
View Y/N true
View Greenbelt, Hills, Mountain(s), Other
Total Parking Spaces 2
Private Pool true
Building
Lot Description Close to Clubhouse, Cul-De-Sac, Street Light(s), Landscape Misc, Storm Drain
Story 2
Foundation Slab
Sewer Public Sewer
Water Public
Level or Stories Two Story
New Construction No
Schools
School District Capistrano Unified
Others
Tax ID 12534362
Read Less
Want to know what your home might be worth? Contact us for a FREE valuation!

Our team is ready to help you sell your home for the highest possible price ASAP

© 2024 BEAR, CCAR, bridgeMLS. This information is deemed reliable but not verified or guaranteed. This information is being provided by the Bay East MLS or Contra Costa MLS or bridgeMLS. The listings presented here may or may not be listed by the Broker/Agent operating this website.
Bought with ChristopherLardie


