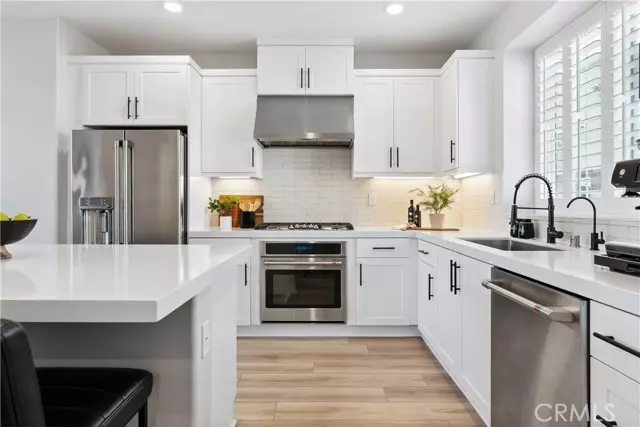$1,030,000
$1,049,000
1.8%For more information regarding the value of a property, please contact us for a free consultation.
126 Stetson Street Rancho Mission Viejo, CA 92694
2 Beds
2.5 Baths
1,612 SqFt
Key Details
Sold Price $1,030,000
Property Type Single Family Home
Sub Type Single Family Residence
Listing Status Sold
Purchase Type For Sale
Square Footage 1,612 sqft
Price per Sqft $638
MLS Listing ID CROC24217255
Sold Date 12/09/24
Bedrooms 2
Full Baths 2
Half Baths 1
HOA Fees $304/mo
HOA Y/N Yes
Year Built 2022
Lot Size 1,409 Sqft
Acres 0.0323
Property Description
Welcome to 126 Stetson located in the award-winning master-planned community of Rancho Mission Viejo. This stunning three-level home is perfectly positioned on the tranquil edge of the Serenity neighborhood of Rienda, offering enhanced privacy and breathtaking views. The rooftop deck provides panoramic vistas of the mountains, sunrises, and sunsets—a perfect space for entertaining or relaxing. As you enter through the front gate, you’re greeted by a charming putting green and planter filled with blueberries, strawberries, and rosemary, ideal for growing your own fruit. Step inside this beautiful farmhouse-style home and find a versatile flex space on the ground level, perfect as an office or easily convertible to an additional bedroom. On the second level, the main living area features a highly upgraded kitchen with Café appliances, a farmhouse sink, custom cabinetry with pullouts, upgraded backsplash, and LED lighting. The spacious, serene living room offers mountain views and access to a tranquil patio, perfect for enjoying your morning coffee. The third level hosts two large bedrooms and an oversized primary bathroom. One of the standout features of this home is the expansive rooftop deck, where you can take in stunning mountain, sunset, and sunrise views. Additional upgr
Location
State CA
County Orange
Area Listing
Interior
Interior Features Bonus/Plus Room, Family Room, Kitchen/Family Combo, Office, Breakfast Bar, Stone Counters, Kitchen Island, Energy Star Windows Doors
Heating Other, Central
Cooling Central Air, Other, ENERGY STAR Qualified Equipment
Flooring Laminate, Carpet
Fireplaces Type None
Fireplace No
Window Features Double Pane Windows,Screens
Appliance Dishwasher, Disposal, Gas Range, Microwave, Range, Refrigerator, Self Cleaning Oven, Water Filter System, Gas Water Heater, Water Softener, Tankless Water Heater, ENERGY STAR Qualified Appliances
Laundry Gas Dryer Hookup, Laundry Closet, Other, Inside
Exterior
Exterior Feature Front Yard, Sprinklers Automatic, Sprinklers Back, Other
Garage Spaces 2.0
Pool Spa
Utilities Available Sewer Connected, Cable Available, Natural Gas Available, Natural Gas Connected
View Y/N true
View Hills, Mountain(s), Other
Handicap Access Other
Total Parking Spaces 2
Private Pool false
Building
Lot Description Level, Other, Street Light(s), Landscape Misc, Storm Drain
Foundation Slab
Sewer Public Sewer
Water Public
Architectural Style Contemporary
Level or Stories Three or More Stories
New Construction No
Schools
School District Capistrano Unified
Others
Tax ID 12549221
Read Less
Want to know what your home might be worth? Contact us for a FREE valuation!

Our team is ready to help you sell your home for the highest possible price ASAP

© 2024 BEAR, CCAR, bridgeMLS. This information is deemed reliable but not verified or guaranteed. This information is being provided by the Bay East MLS or Contra Costa MLS or bridgeMLS. The listings presented here may or may not be listed by the Broker/Agent operating this website.
Bought with MelissaSorensen


