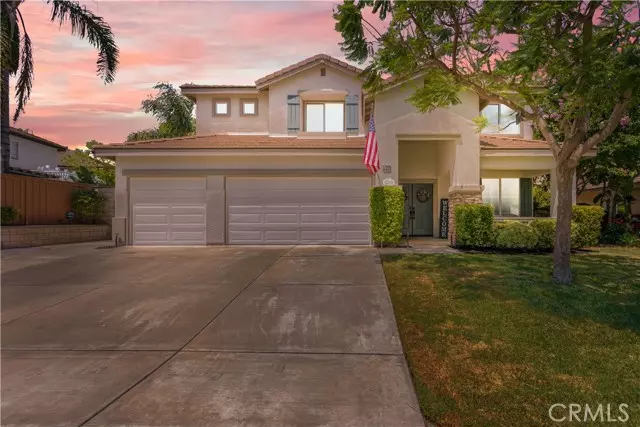$899,000
$899,000
For more information regarding the value of a property, please contact us for a free consultation.
17959 Tangerine Way Riverside, CA 92503
5 Beds
3 Baths
3,142 SqFt
Key Details
Sold Price $899,000
Property Type Single Family Home
Sub Type Single Family Residence
Listing Status Sold
Purchase Type For Sale
Square Footage 3,142 sqft
Price per Sqft $286
MLS Listing ID CROC24156563
Sold Date 12/06/24
Bedrooms 5
Full Baths 3
HOA Fees $186/mo
HOA Y/N Yes
Year Built 2001
Lot Size 7,841 Sqft
Acres 0.18
Property Description
BACK ON THE MARKET - BUYER COULD NOT CLOSE! Welcome to this stunning 5 Bedroom 3 Bath expansive 3,142 sq/ ft. home in the highly coveted gated community of Victoria Grove in Lake Hills! This turnkey model decorated home offers resort living with so much to offer. As you walk through the large double doors you are greeted by a large open formal living area with high ceilings and a formal dining room. The large gourmet chef's kitchen offers plenty of room to cook for the largest of family gatherings. There is a large island with a seating bar, and stainless-steel appliances and space for a kitchen table. The kitchen is adjacent to the spacious family room and fireplace. Down the hall is the laundry room with direct access to a 3-car garage with plenty of space for all your tools and custom cabinets, also on the first floor you will find a large bedroom and full bathroom perfect for multi-generational families. The second floor offers a spacious loft area perfect for a pool table, game room, second family room or can be converted to an additional 6th bedroom. There are three bedrooms perfect for your kids and teenagers or make them your office and exercise equipment rooms. The expansive master bedroom suite offers its own fireplace, seating area and direct access to a large master b
Location
State CA
County Riverside
Area Listing
Zoning SP Z
Interior
Interior Features Family Room, In-Law Floorplan, Kitchen/Family Combo, Breakfast Bar, Stone Counters
Heating Central, Fireplace(s)
Cooling Ceiling Fan(s), Central Air, Other
Flooring Laminate, Carpet
Fireplaces Type Family Room
Fireplace Yes
Window Features Double Pane Windows
Appliance Dishwasher, Disposal, Microwave, Free-Standing Range, Gas Water Heater
Laundry Gas Dryer Hookup, Laundry Room, Other
Exterior
Exterior Feature Lighting, Backyard, Back Yard, Front Yard, Other
Garage Spaces 3.0
Pool In Ground, Spa
Utilities Available Sewer Connected, Cable Connected, Natural Gas Connected
View Y/N true
View Other
Handicap Access None
Total Parking Spaces 7
Private Pool true
Building
Lot Description Level, Other, Street Light(s), Landscape Misc, Storm Drain
Story 2
Foundation Slab
Sewer Public Sewer
Water Public
Architectural Style Traditional
Level or Stories Two Story
New Construction No
Schools
School District Riverside Unified
Others
Tax ID 270340017
Read Less
Want to know what your home might be worth? Contact us for a FREE valuation!

Our team is ready to help you sell your home for the highest possible price ASAP

© 2024 BEAR, CCAR, bridgeMLS. This information is deemed reliable but not verified or guaranteed. This information is being provided by the Bay East MLS or Contra Costa MLS or bridgeMLS. The listings presented here may or may not be listed by the Broker/Agent operating this website.
Bought with Tracy LynnSalyer


