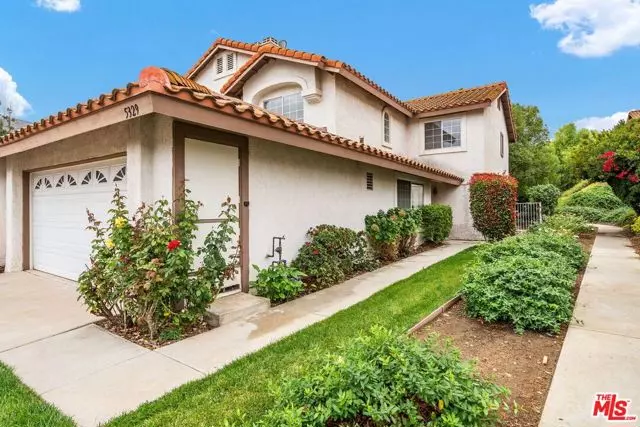$879,000
$879,000
For more information regarding the value of a property, please contact us for a free consultation.
5329 Francisca Way Agoura Hills, CA 91301
3 Beds
2.5 Baths
2,017 SqFt
Key Details
Sold Price $879,000
Property Type Townhouse
Sub Type Townhouse
Listing Status Sold
Purchase Type For Sale
Square Footage 2,017 sqft
Price per Sqft $435
MLS Listing ID CL24456449
Sold Date 12/06/24
Bedrooms 3
Full Baths 2
Half Baths 1
HOA Fees $460/mo
HOA Y/N Yes
Year Built 1989
Lot Size 3,345 Sqft
Acres 0.0768
Property Description
Nestled in the heart of Agoura Hills is a nearly 2,020-square-foot townhome with three bedrooms and two and one-half bathrooms. The double-door entry leads to spacious living areas with hardwood floors. The family/game room creates a welcoming ambiance showcasing beautiful built-in bookshelves/cabinets, a fireplace and a darling window seat with a picturesque view. A powder room and washer/dryer are located on the first floor. The dining room offers a lovely setting for dinner parties, complemented by the adjacent kitchen with a breakfast nook for your morning coffee/tea as you admire your private backyard. The spacious living room has a sliding glass door to your private patio and yard, perfect for relaxing or dining alfresco and naturally enjoying the classic California indoor/outdoor lifestyle. The upstairs primary bedroom boasts ample space and enjoys treetop views, a walk-in closet and a private bathroom with double vanity, soaking tub/shower and discreet water closet. Two additional generous bedrooms, built-in cabinets and a shared bathroom with tub/shower complete the upstairs. The home also features a private direct entry garage, providing convenient parking and built-in storage. The community pool and spa is down a four-minute enchanting path. Conveniently located close
Location
State CA
County Los Angeles
Area Listing
Zoning AHRP
Interior
Interior Features Family Room, Breakfast Nook
Heating Central
Cooling Central Air
Flooring Tile, Carpet, Wood
Fireplaces Type Family Room, Gas
Fireplace Yes
Window Features Bay Window(s)
Appliance Dishwasher, Disposal
Laundry Dryer, Washer, Inside
Exterior
Exterior Feature Backyard, Back Yard
Pool Spa
Total Parking Spaces 2
Private Pool false
Building
Story 2
Architectural Style See Remarks
Level or Stories Two Story
New Construction No
Schools
School District Las Virgenes Unified
Others
Tax ID 2053011207
Read Less
Want to know what your home might be worth? Contact us for a FREE valuation!

Our team is ready to help you sell your home for the highest possible price ASAP

© 2024 BEAR, CCAR, bridgeMLS. This information is deemed reliable but not verified or guaranteed. This information is being provided by the Bay East MLS or Contra Costa MLS or bridgeMLS. The listings presented here may or may not be listed by the Broker/Agent operating this website.
Bought with Datashare Cr Don't DeleteDefault Agent


