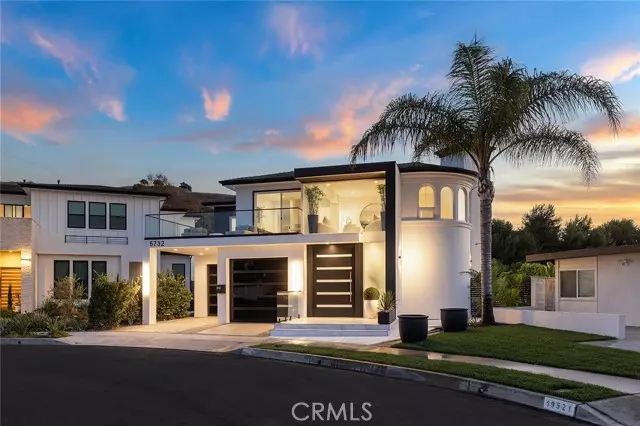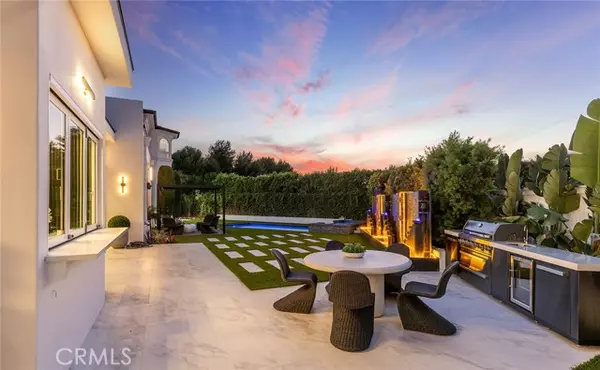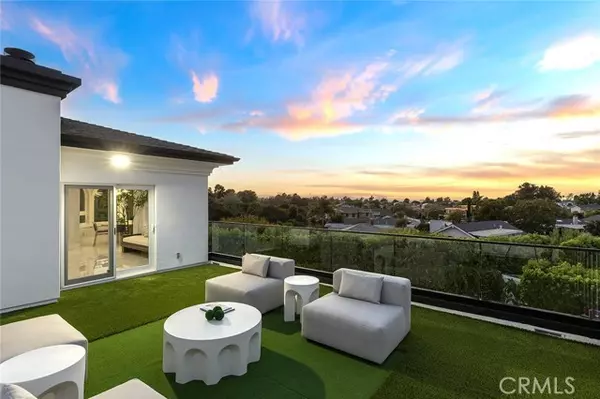$5,480,000
$5,749,000
4.7%For more information regarding the value of a property, please contact us for a free consultation.
5732 Sierra Casa Road Irvine, CA 92603
6 Beds
7.5 Baths
5,850 SqFt
Key Details
Sold Price $5,480,000
Property Type Single Family Home
Sub Type Single Family Residence
Listing Status Sold
Purchase Type For Sale
Square Footage 5,850 sqft
Price per Sqft $936
MLS Listing ID CROC24179728
Sold Date 12/06/24
Bedrooms 6
Full Baths 7
Half Baths 1
HOA Fees $107/mo
HOA Y/N Yes
Year Built 2008
Lot Size 10,140 Sqft
Acres 0.2328
Property Description
NEW PRICE-INCREDIBLE VALUE! Masterfully executed, contemporary entertainers dream custom estate nestled in coveted Turtle Rock awaits those who appreciate quality, privacy, chic elegance and being close to award winning Irvine schools. Experience the pinnacle of luxurious living at 5732 Sierra Casa. The distinctive allure of this custom home which sits on a rare, 10,140 square foot lot and offers nearly 5,900 of living space, promises an extraordinary experience for the whole family. With nearly $2,000,0000 of unbelievable improvements, this extensively renovated residence boasts 6 bedrooms and 8 baths, offering unparalleled elegance and approximately 4,000 SF of living space on the first floor. Absolutely nothing was overlooked in selecting the finest materials, inside and out, and never before has attention to the most spectacular lighting been showcased in a home in Turtle Rock. Effortlessly entertain in multiple living areas that seamlessly transition to the outdoors, where a beautiful pool, spectacular waterfall and expansive yard await. The custom layout provides versatility, ideal for accommodating extended family, an in-law suite, nanny quarters, a home office or bonus room for entertaining. Enjoy multiple areas to bask in the California sunshine and create an impressive
Location
State CA
County Orange
Area Listing
Interior
Interior Features Atrium, Bonus/Plus Room, In-Law Floorplan, Kitchen/Family Combo, Breakfast Bar, Stone Counters, Kitchen Island, Pantry, Updated Kitchen
Heating Forced Air, Central
Cooling Ceiling Fan(s), Central Air, Zoned
Flooring Stone
Fireplaces Type Dining Room, Electric, Gas, Living Room, Wood Burning
Fireplace Yes
Window Features Double Pane Windows,Skylight(s)
Appliance Dishwasher, Gas Range, Microwave, Oven, Refrigerator, Tankless Water Heater
Laundry Dryer, Laundry Room, Washer, Inside
Exterior
Garage Spaces 3.0
Pool Spa
Utilities Available Other Water/Sewer, Sewer Connected
View Y/N true
View City Lights, Hills, Mountain(s), Panoramic
Total Parking Spaces 3
Private Pool true
Building
Lot Description Zero Lot Line, Street Light(s), Storm Drain
Story 2
Water Public, Other
Architectural Style Contemporary, Modern/High Tech
Level or Stories Two Story
New Construction No
Schools
School District Irvine Unified
Others
Tax ID 46314121
Read Less
Want to know what your home might be worth? Contact us for a FREE valuation!

Our team is ready to help you sell your home for the highest possible price ASAP

© 2025 BEAR, CCAR, bridgeMLS. This information is deemed reliable but not verified or guaranteed. This information is being provided by the Bay East MLS or Contra Costa MLS or bridgeMLS. The listings presented here may or may not be listed by the Broker/Agent operating this website.
Bought with LynnParis






