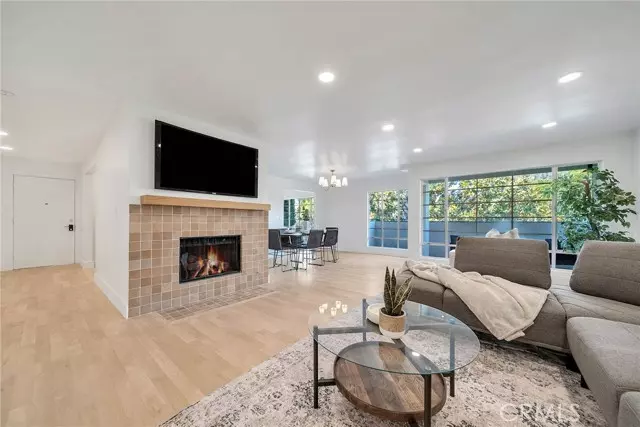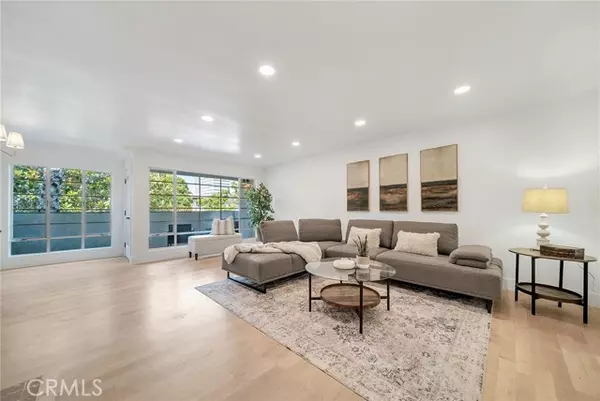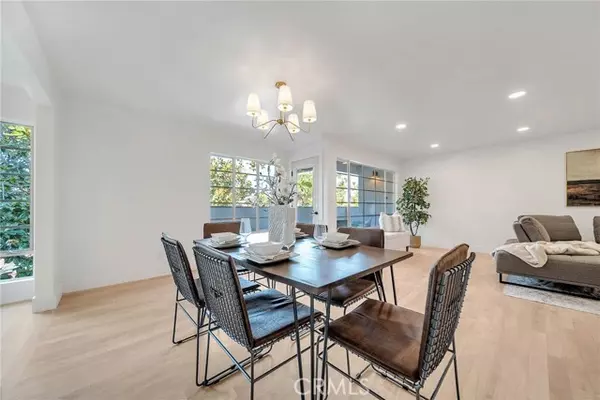$1,850,000
$1,895,000
2.4%For more information regarding the value of a property, please contact us for a free consultation.
1224 Euclid Street #201 Santa Monica, CA 90404
4 Beds
2.5 Baths
2,255 SqFt
Key Details
Sold Price $1,850,000
Property Type Condo
Sub Type Condominium
Listing Status Sold
Purchase Type For Sale
Square Footage 2,255 sqft
Price per Sqft $820
MLS Listing ID CRSR24215097
Sold Date 12/06/24
Bedrooms 4
Full Baths 2
Half Baths 1
HOA Fees $544/mo
HOA Y/N Yes
Year Built 1973
Lot Size 7,496 Sqft
Acres 0.1721
Property Description
Stunning remodeled 2 story luxury condo located in prime Santa Monica! The owner spared no expense customizing this stunning 4 bedroom beauty boasting an amazing gourmet kitchen that blends practicality and elegance with new stainless appliances, quarts countertops & convenient bar / pantry area! Great open floor plan offers a spacious living room with fireplace & private patio! Perfect layout with 1 bedroom/office downstairs and 3 bedrooms up! Gorgeous primary suite w/ views, huge walk-in closet & stunning primary bath w/ dual sinks, separate tub / shower & sliders leading to an intimate private patio enclosure! Split AC/Heat systems in bedrooms & common rooms! Recessed lighting! Hardwood floors! Upstairs laundry! Tons of storage! 2 car gated parking in secure building! Plus, an enormous roof deck patio with magnificent views that’s perfect for entertaining! Located close to restaurants, shops, parks, blocks from the ocean & much more!!!
Location
State CA
County Los Angeles
Area Listing
Zoning SMR3
Interior
Interior Features Storage, Breakfast Nook, Stone Counters, Updated Kitchen
Heating Electric, See Remarks
Cooling Wall/Window Unit(s), Other, See Remarks
Flooring Wood
Fireplaces Type Living Room
Fireplace Yes
Appliance Dishwasher, Gas Range, Microwave
Laundry Inside, Upper Level
Exterior
Exterior Feature Other
Garage Spaces 2.0
Pool None
View Y/N true
View Trees/Woods, Other
Total Parking Spaces 2
Private Pool false
Building
Lot Description Street Light(s)
Story 2
Sewer Public Sewer
Water Public
Architectural Style Traditional, Modern/High Tech
Level or Stories Two Story
New Construction No
Schools
School District Los Angeles Unified
Others
Tax ID 4282005039
Read Less
Want to know what your home might be worth? Contact us for a FREE valuation!

Our team is ready to help you sell your home for the highest possible price ASAP

© 2024 BEAR, CCAR, bridgeMLS. This information is deemed reliable but not verified or guaranteed. This information is being provided by the Bay East MLS or Contra Costa MLS or bridgeMLS. The listings presented here may or may not be listed by the Broker/Agent operating this website.
Bought with KeriWhite






