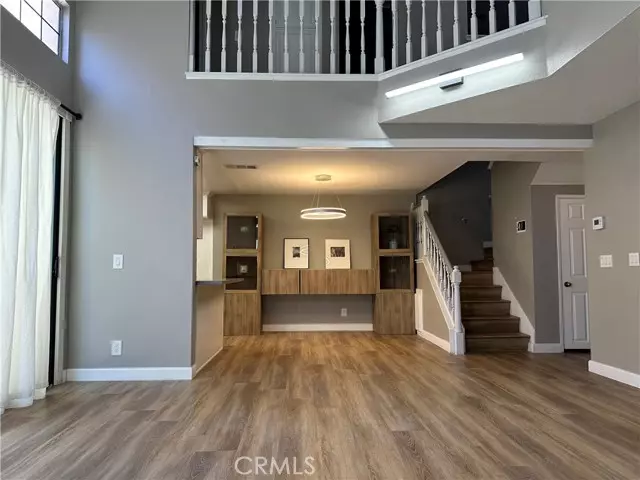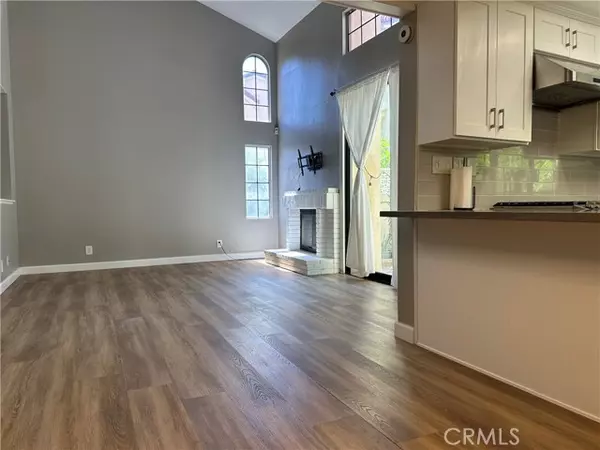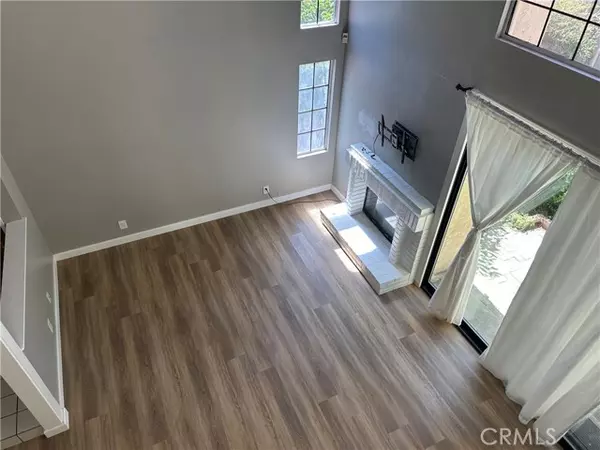$665,000
$685,000
2.9%For more information regarding the value of a property, please contact us for a free consultation.
2825 Onyx Way West Covina, CA 91792
3 Beds
3 Baths
1,666 SqFt
Key Details
Sold Price $665,000
Property Type Condo
Sub Type Condominium
Listing Status Sold
Purchase Type For Sale
Square Footage 1,666 sqft
Price per Sqft $399
MLS Listing ID CRTR24148893
Sold Date 12/06/24
Bedrooms 3
Full Baths 3
HOA Fees $456/mo
HOA Y/N Yes
Year Built 1988
Lot Size 2.439 Acres
Acres 2.439
Property Description
Welcome to this exquisite 3-bedroom, 2.5-bathroom home in the prestigious West Crest HOA community, bordering the city of Walnut. Nestled in a prime location, this charming property offers both convenience and tranquility. Recently renovated, it boasts a modern style and is move-in ready. The air conditioning unit, installed just one year ago, ensures comfort during hot months, while the high-quality water softener system enhances daily life. For electric vehicle owners, an EV charging station adds convenience. The home is in a quiet spot, offering a peaceful retreat. The backyard features a beautiful patio with various plants and a lovely lemon tree, perfect for outdoor enjoyment. This home blends modern amenities with serene outdoor spaces. Immerse yourself in local flavors at the Saturday Farmers Market at Mt. SAC or explore treasures at the adjacent Nogales High School Swap Meet. Convenience is paramount, with a quick 5 to 15-minute drive to essential destinations like 99 Ranch Market, SF Supermarket, Home Goods, Kohls, Michaels, CVS, banks, Mt. SAC, Cal-Poly, Costco Wholesale, and West Covina’s Friendship Park. Easy access to the 60 and 57 freeways.
Location
State CA
County Los Angeles
Area Listing
Zoning WCPC
Interior
Interior Features Family Room
Heating Central
Cooling Central Air
Fireplaces Type Family Room
Fireplace Yes
Laundry Laundry Room, Other
Exterior
Garage Spaces 2.0
Pool None
View Y/N true
View Other
Total Parking Spaces 2
Private Pool false
Building
Lot Description Street Light(s)
Story 2
Sewer Public Sewer
Water Public
Level or Stories Two Story
New Construction No
Schools
School District Rowland Unified
Others
Tax ID 8734052027
Read Less
Want to know what your home might be worth? Contact us for a FREE valuation!

Our team is ready to help you sell your home for the highest possible price ASAP

© 2024 BEAR, CCAR, bridgeMLS. This information is deemed reliable but not verified or guaranteed. This information is being provided by the Bay East MLS or Contra Costa MLS or bridgeMLS. The listings presented here may or may not be listed by the Broker/Agent operating this website.
Bought with DerryLiu






