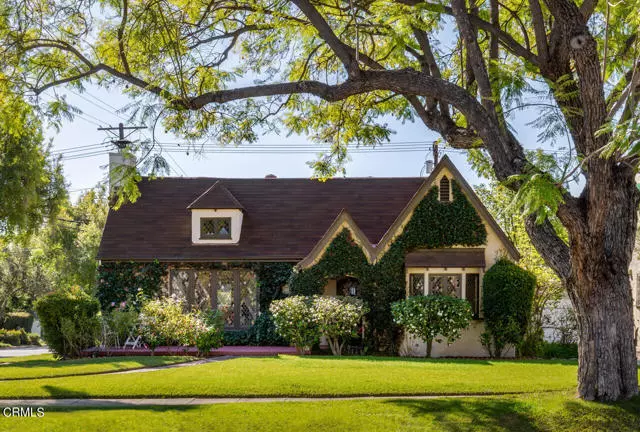$1,520,000
$1,200,000
26.7%For more information regarding the value of a property, please contact us for a free consultation.
2132 Paloma Street Pasadena, CA 91104
3 Beds
1.5 Baths
1,755 SqFt
Key Details
Sold Price $1,520,000
Property Type Single Family Home
Sub Type Single Family Residence
Listing Status Sold
Purchase Type For Sale
Square Footage 1,755 sqft
Price per Sqft $866
MLS Listing ID CRP1-8428
Sold Date 03/29/22
Bedrooms 3
Full Baths 1
Half Baths 1
HOA Y/N No
Year Built 1926
Lot Size 7,062 Sqft
Acres 0.1621
Property Description
Crown jewel built in 1926 and located in one of Pasadena's most coveted neighborhoods offering stunning San Gabriel Mountain views and just blocks from Victory Park, the Saturday Farmers' Market, Hastings Ranch shopping, and the Metro Gold Line. This storybook 3 bedroom/2 bath English Tudor Cottage w/ a family room & office features superb curb appeal and is set on Paloma Street which is home to the Roseway's Bike Path and known for its mature Jacaranda trees, sidewalks, and old-fashioned lamp posts.Many original details have been preserved over the years, including; stunning windows, archways, built-in cabinetry, multiple niches, wood doors & glass hardware, tile, and lighting. The dramatic living room showcases a stunning fireplace & mantel flanked by original swing-in windows, a large diamond shaped leaded glass picture window framing the beautiful mountain views, gleaming hardwood floors, and a vaulted ceiling. The dining room, with two original built-in cabinets & a barrel ceiling, has a wall of floor-to-ceiling windows and a French door leading to a small side patio. The previously updated and expanded eat-in kitchen is located on the southeast back side of the home, so it is sunny & airy and provides access to a laundry area and 3/4 bath. There are 3 bedrooms and a charmin
Location
State CA
County Los Angeles
Area Listing
Interior
Heating Central
Cooling Central Air
Fireplaces Type Living Room
Fireplace Yes
Appliance Dishwasher, Gas Range, Microwave, Refrigerator
Laundry Dryer, Laundry Room, Washer
Exterior
Exterior Feature Other
Garage Spaces 2.0
Pool None
View Y/N true
View Mountain(s)
Total Parking Spaces 2
Private Pool false
Building
Story 1
Sewer Public Sewer
Water Public
Level or Stories One Story
New Construction No
Others
Tax ID 5745015018
Read Less
Want to know what your home might be worth? Contact us for a FREE valuation!

Our team is ready to help you sell your home for the highest possible price ASAP

© 2025 BEAR, CCAR, bridgeMLS. This information is deemed reliable but not verified or guaranteed. This information is being provided by the Bay East MLS or Contra Costa MLS or bridgeMLS. The listings presented here may or may not be listed by the Broker/Agent operating this website.
Bought with AlanaGospodnetich


